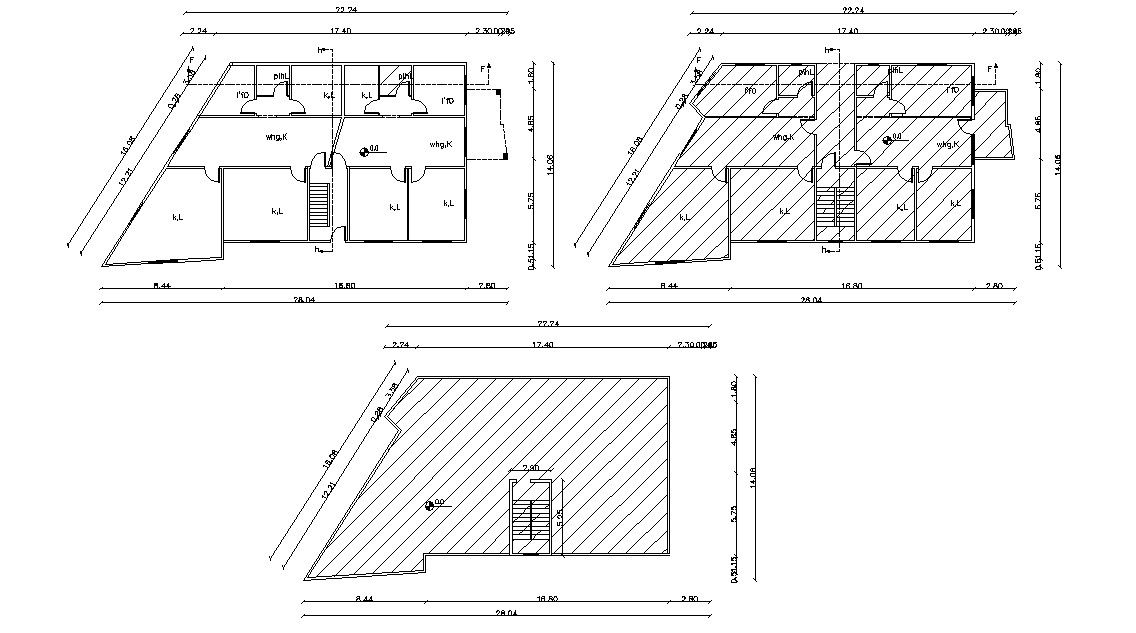Residential House All Floor Plan CAD File
Description
2d drawing floor plan provide bedrooms, toilets, kitchen, staircase with dimension details, section line, windows and door, ground floor, first floor and terrace floor plan. this is drawing download DWG file.
Uploaded by:

