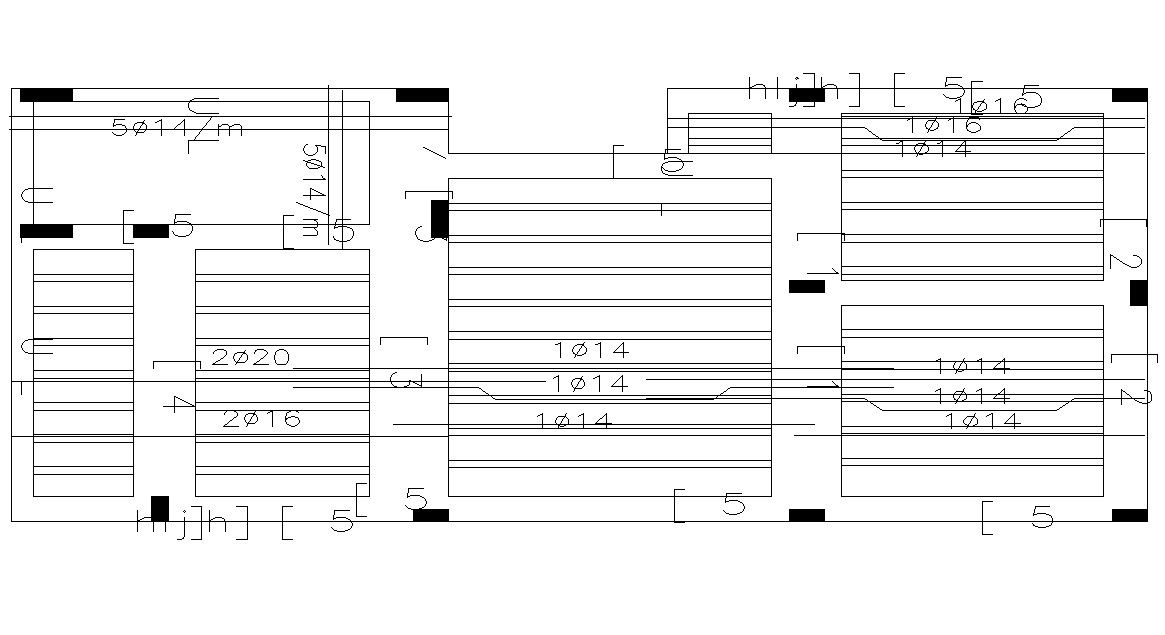Structural Design Foundation Layout AutoCAD File
Description
This drawing show the details of steel bar and more details of longitudinal reinforcement, main reinforced bar and also given diameter data of reinforced bar. download CAD file.
Uploaded by:

