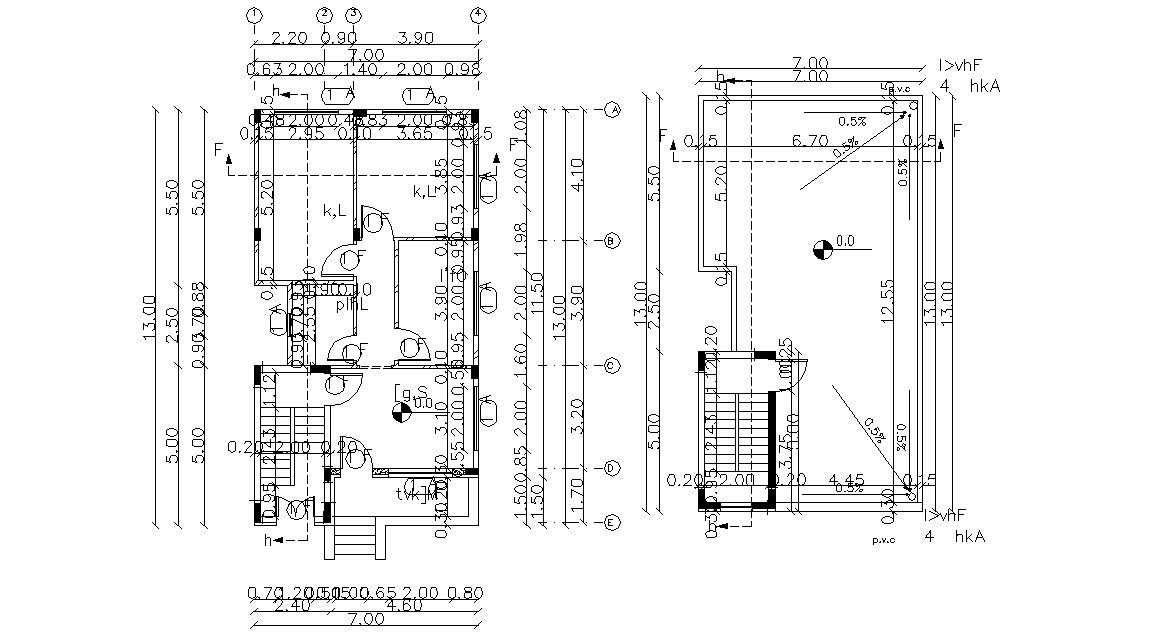Small Bungalow House Layout Plan AutoCAD File
Description
Working drawing ground floor and terrace floor plan include center line, section line, a column with dimension details. the floor plan size 7.00 X 13.00 meter.this is drawing it is related project download CAD file.
Uploaded by:
