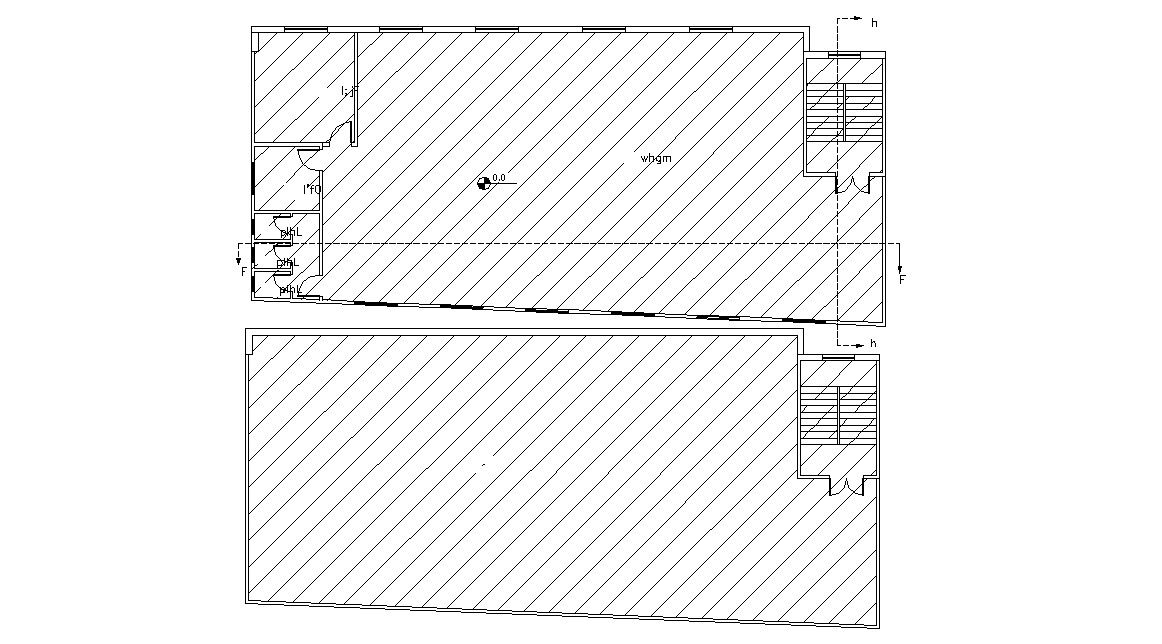Huge Planning Of Commercial Building Design DWG Drawing
Description
download this drawing which is related to commercial project. also added in common toilets, cabin design, stair, section line on plan, free download this AutoCAD drawing.
Uploaded by:
Rashmi
Solanki
