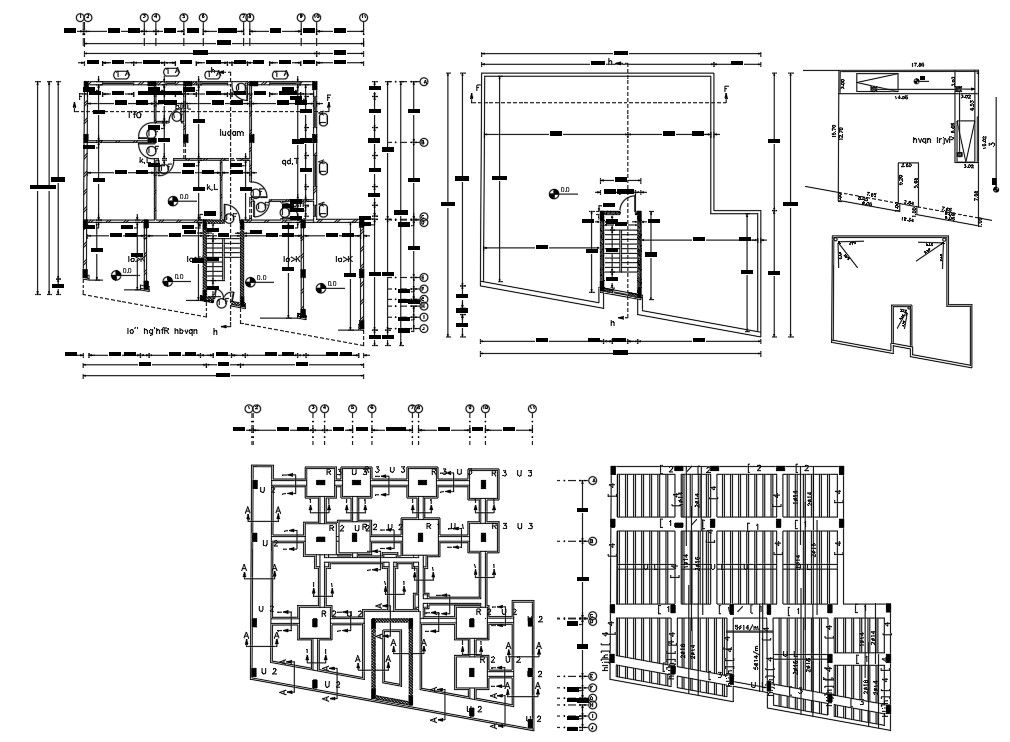Shop With Apartment House Plan DWG File
Description
the construction working plan AutoCAD drawing of apartment house plan with a ground floor retail shop that shows foundation plan, column layout, and RCC slab bars. download DWG file of the apartment plan with all dimension detail.
Uploaded by:

