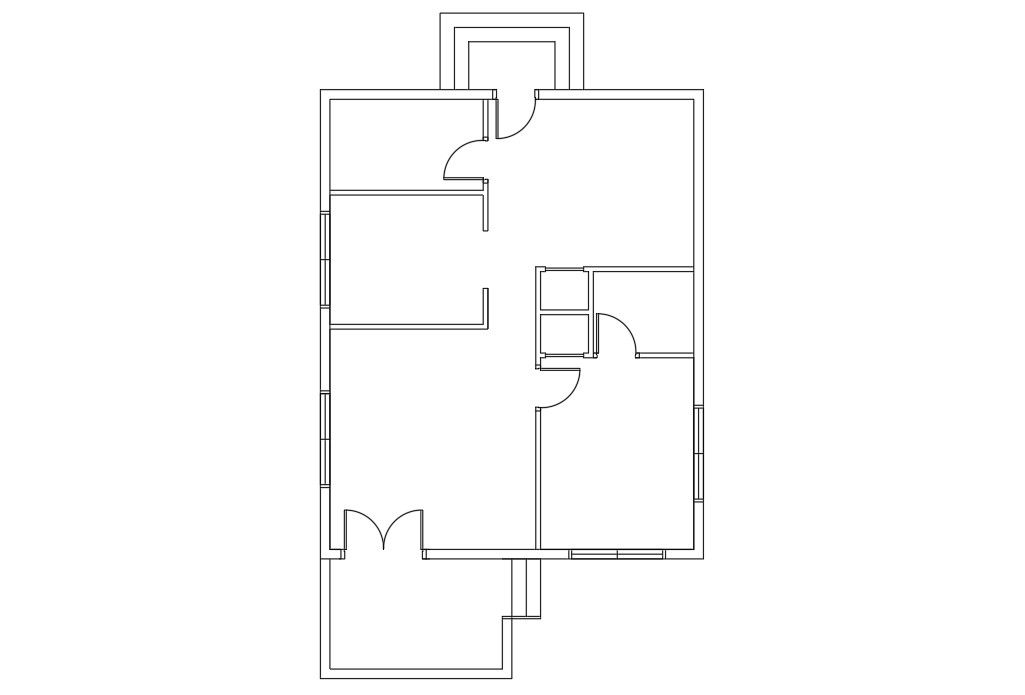Small House Plan
Description
Download free Small House Plan AutoCAD file with furniture detail and floor design.
A new idea with this plan or u can also add or decoration more about this plan. Thanks.

Uploaded by:
Ketya
Chea
