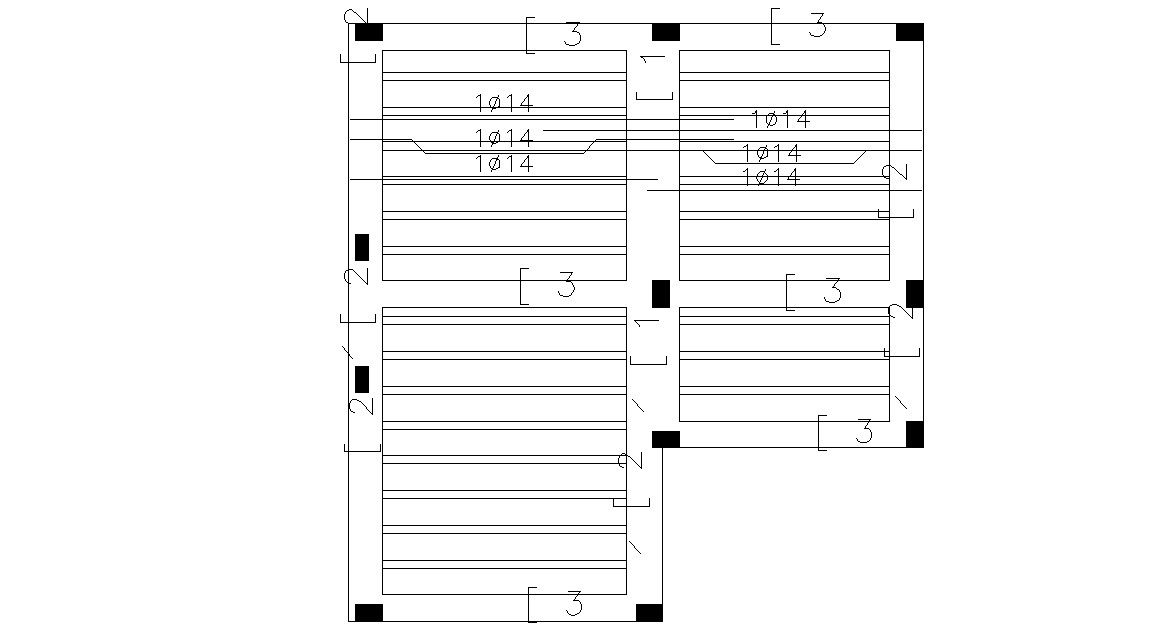Small Slab Structural Design With Column Autocad File
Description
structural slab design with beam and column marking in slab some reinforcement calculation details, bars marking in the slab, section line on beam and other more details in it.
Uploaded by:
Rashmi
Solanki

