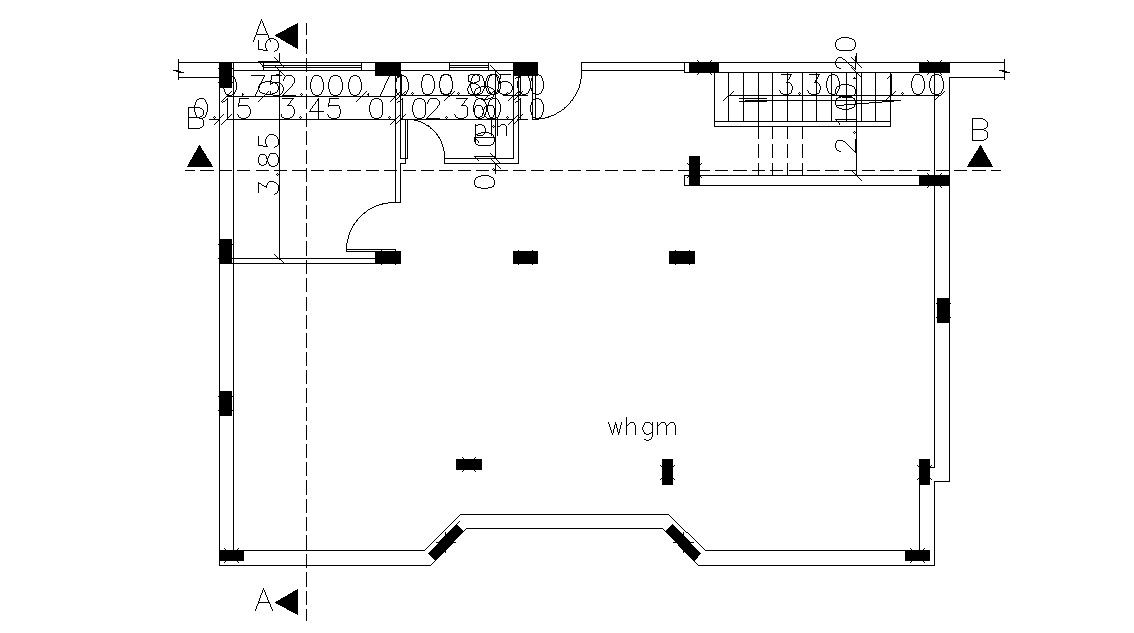Residential House Layout AutoCAD File
Description
The architecture drawing layout include dimension details of column and beam, bedroom, staircase, section with dimension details, etc.it is related to home project. download AutoCAD file.
Uploaded by:
