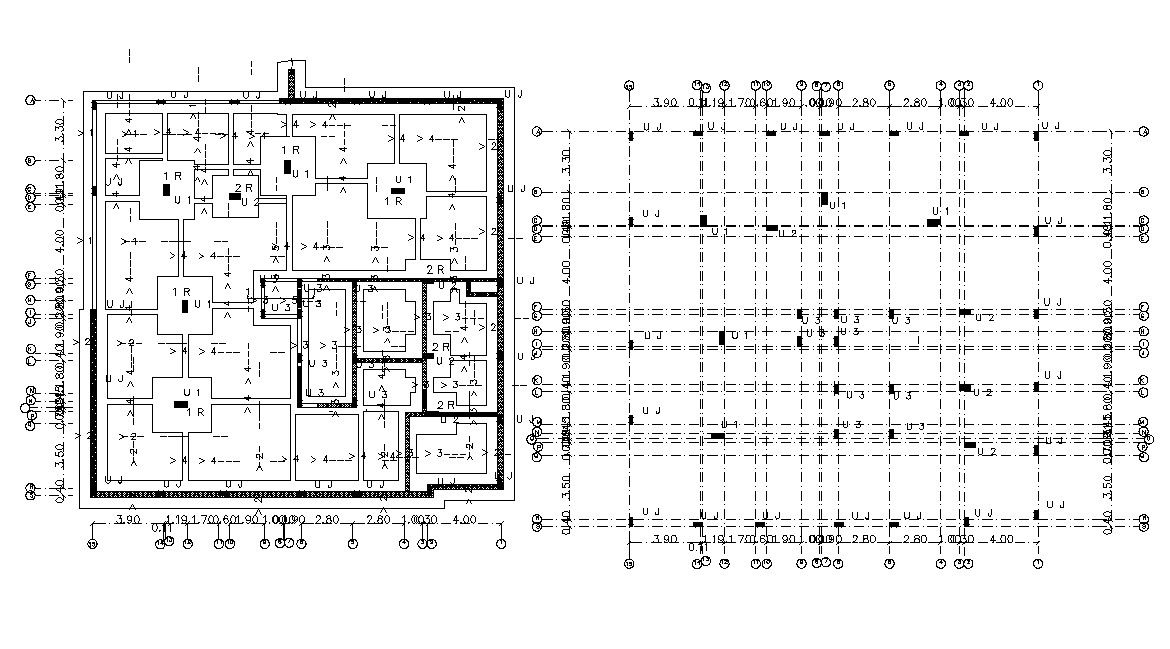AutoCAD File Working Drawing Foundation Layout
Description
The drawing structure foundation layout include section line, center line, columns details, dimension details and also show the column position. this drawing download AutoCAD format.
Uploaded by:

