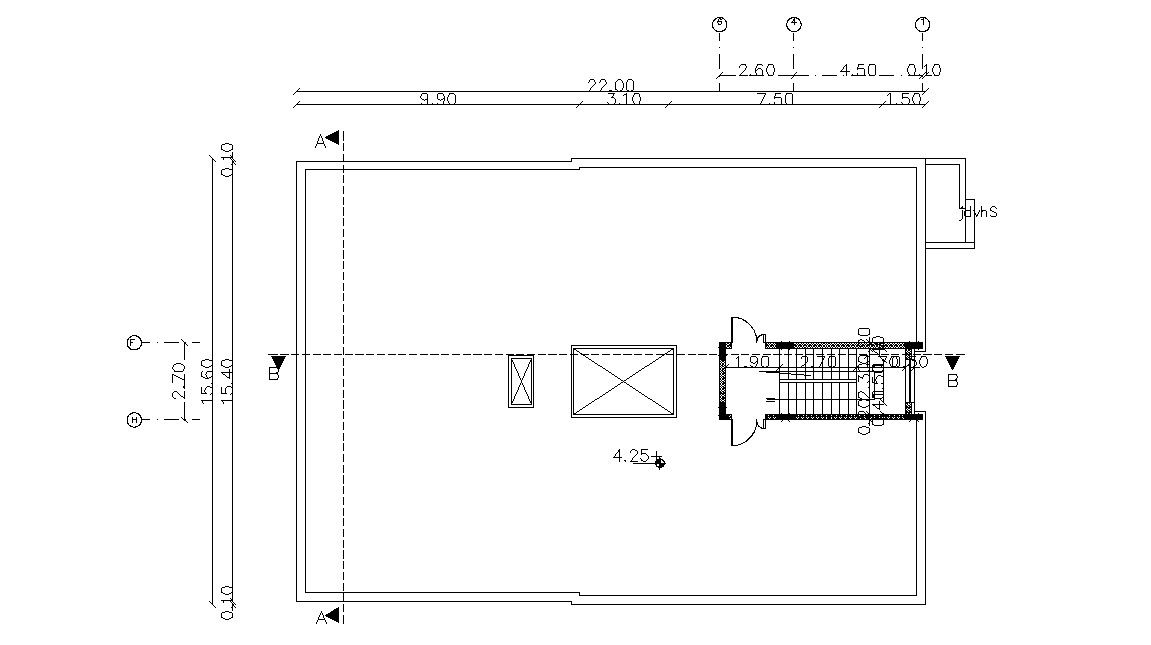Working Drawing Terrace Floor Plan CAD File
Description
2d drawing terrace floor plan include center line, section line with dimension details and lift. terrace floor plan is 22 X 15.60 meter. this is drawing use to home project download AutoCAD file.
Uploaded by:
