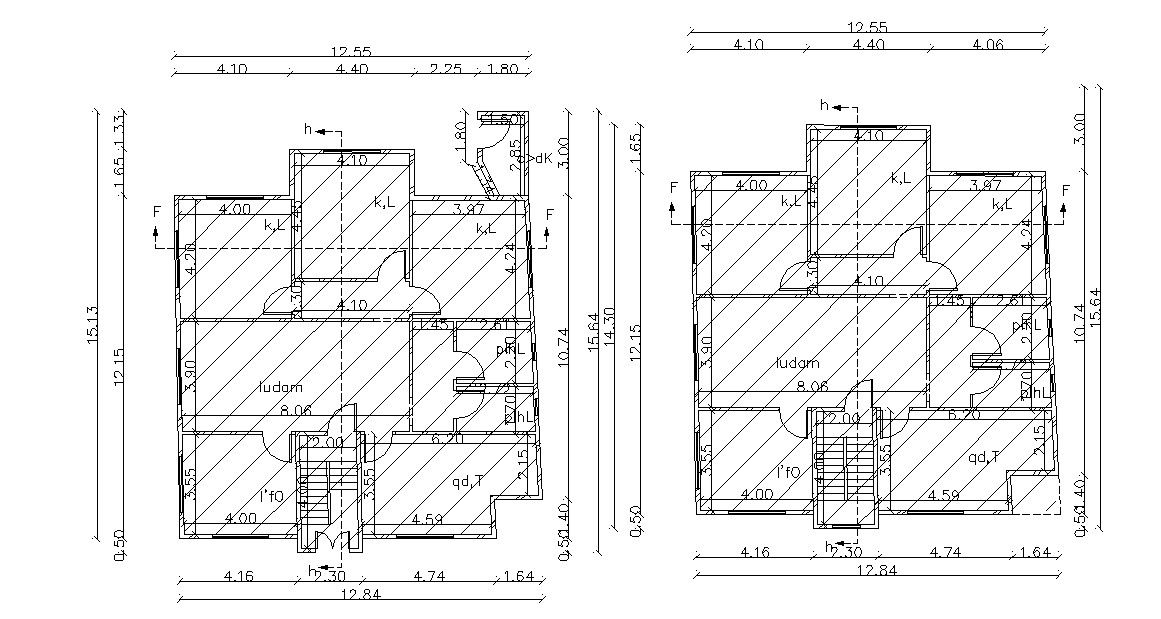Ground Floor And First Floor Plan AutoCAD File
Description
A drawing floor plan is 12.84 X 15.64 meter which provide dimension details, section line, door and windows, and also planning of bedroom, kitchen, dining area, living area, toilet and other details. download AutoCAD file.
Uploaded by:
