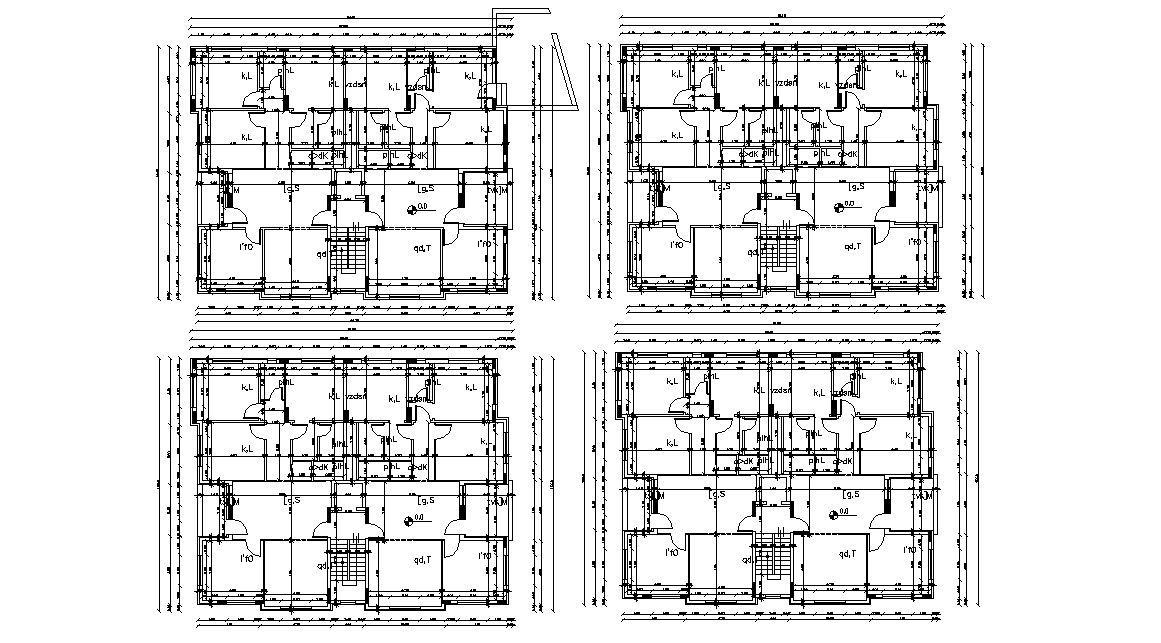Bungalow House Floor Plan AutoCAD File
Description
The architecture drawing layout which include bedroom, kitchen, living area, dining area, staircase, doors, windows and also more details of column and beam. download floor plan CAD file.
Uploaded by:

