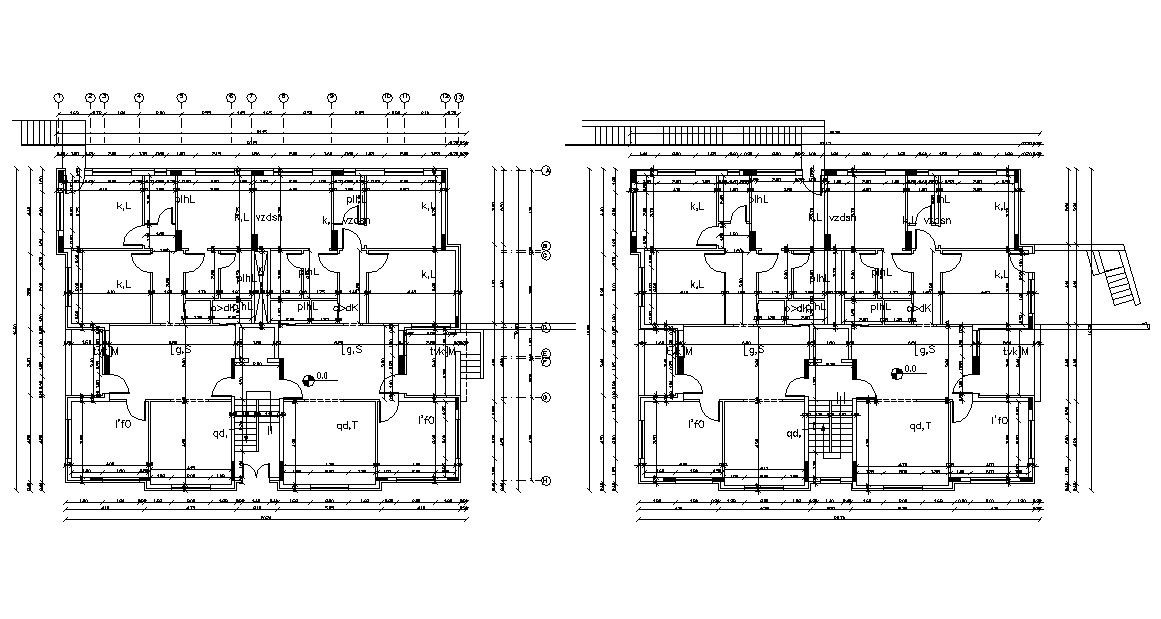Modern Architecture Residential House Floor Plan
Description
A working drawing which provide planning of bedroom attached toilet, living area, dining area, store room, staircase, washroom, doors, windows and also given dimension details. download AutoCAD file.
Uploaded by:
