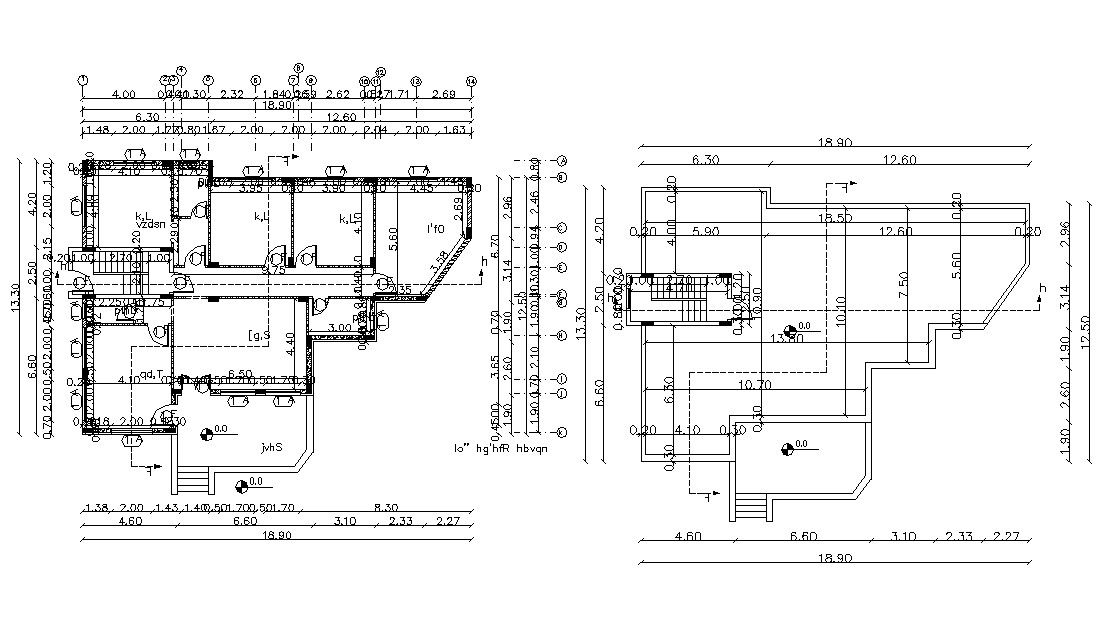Working Drawing Bungalow House Floor Plan
Description
The modern architecture drawing arrangement living area, kitchen, washroom, toilet, drawing room, store room, bedrooms also has dimension details, centerline, section line, doors and windows details. download AutoCAD file.
Uploaded by:
