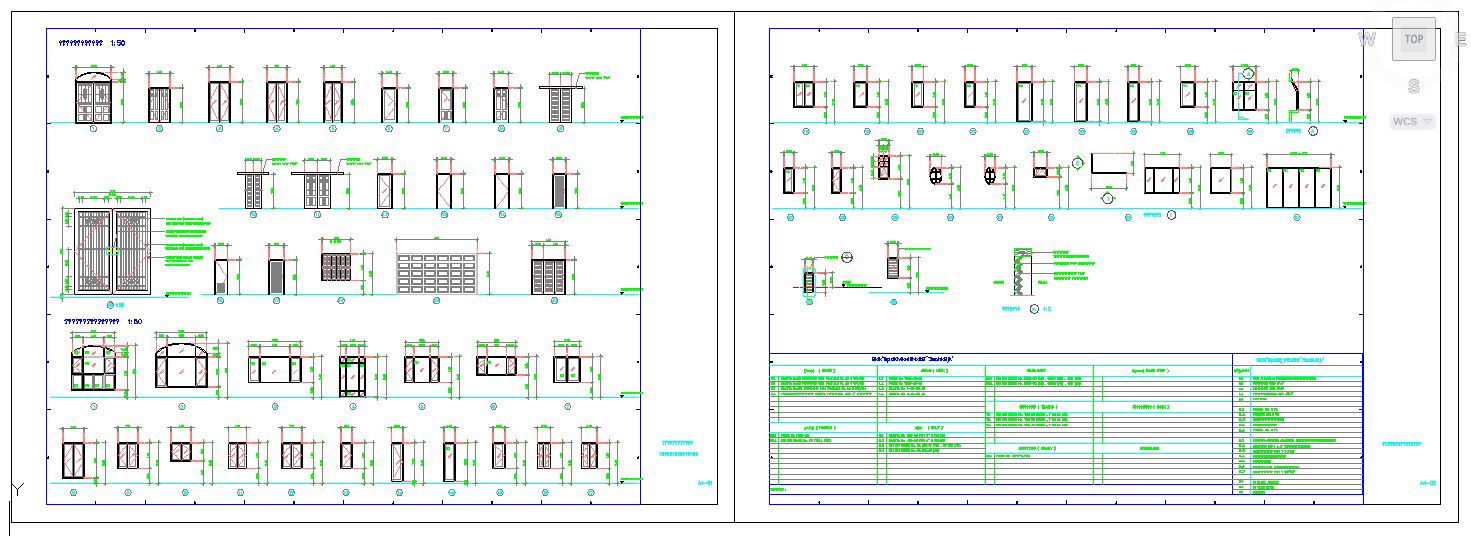Door & Windows Design Block
Description
This Block Design file include the All Different Blocl Door & Windlows Design. & Elevation detail with Dimension.
File Type:
DWG
File Size:
311 KB
Category::
Dwg Cad Blocks
Sub Category::
Windows And Doors Dwg Blocks
type:
Gold

Uploaded by:
john
kelly
