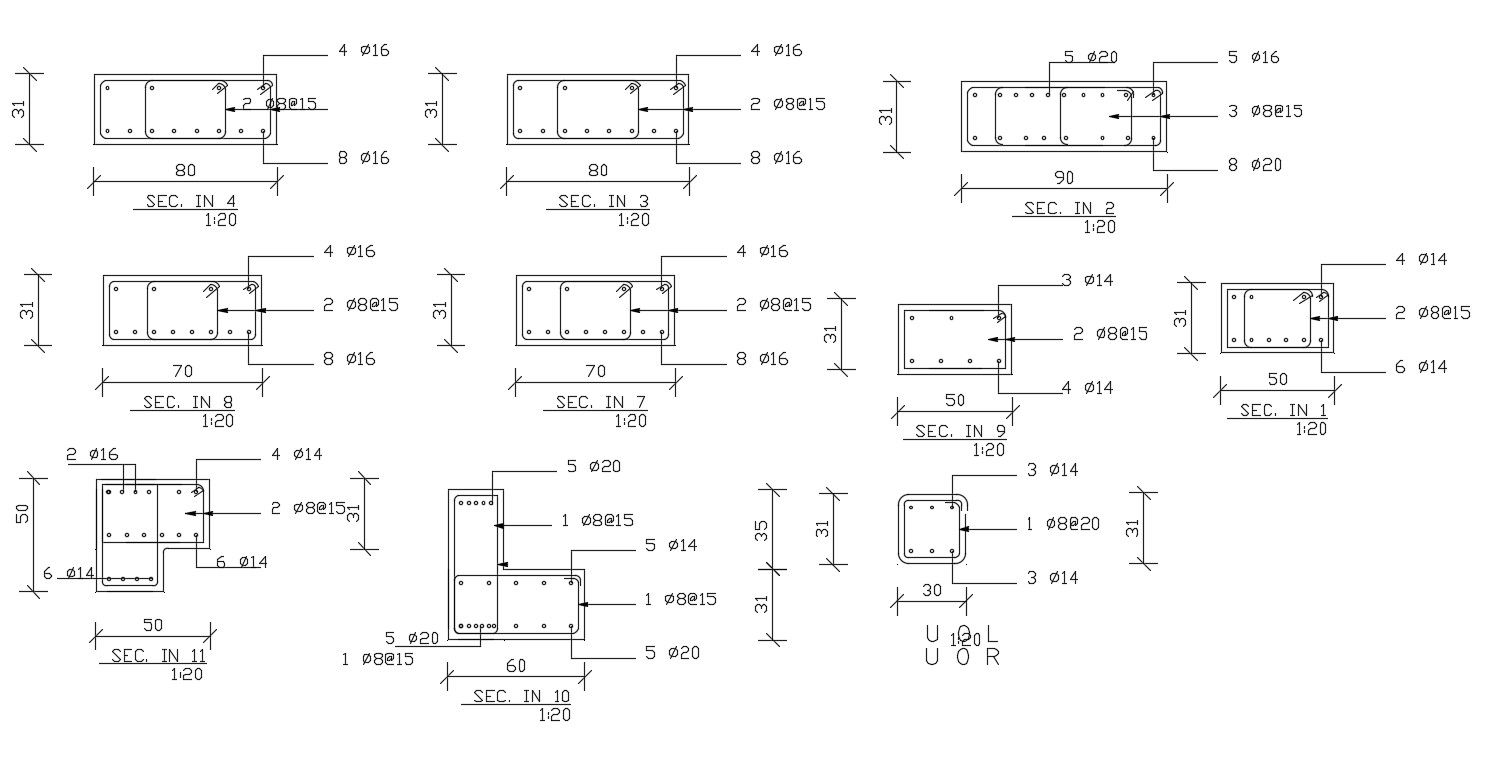Reinforcement Concrete Column And Beam Blocks
Description
RCC Column And Beam CAD Blocks Design includes Concrete cover for reinforcement in footings, beams, columns which are showing the length of rebar and minimum hooks. download free reinforcement column and beam design DWG file.
Uploaded by:

