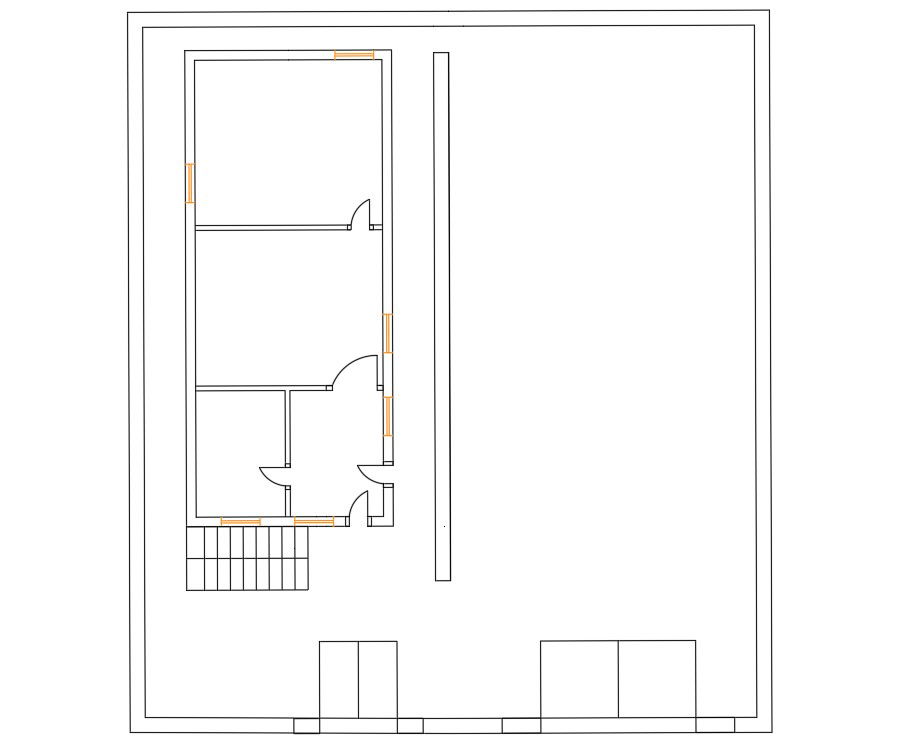Single Story House Plan in DWG file
Description
Single Story House Plan in DWG file Also Delightful Auto-cad Drawing For 2d House plan Drawings. this House Plan Modern residential drawing and Map for rooms, floors download in DWG house plan

Uploaded by:
lavanya
bandi
