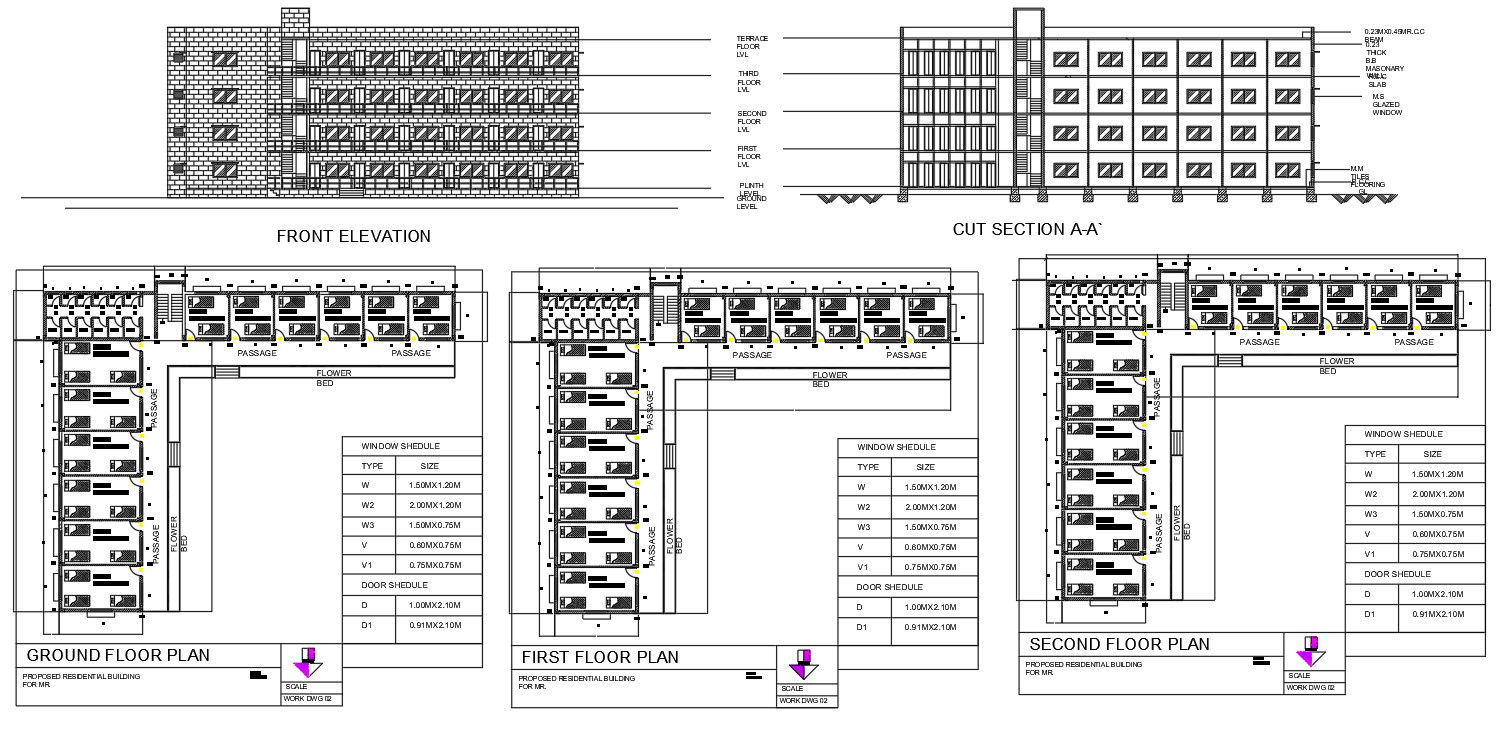Boys Hostel Project CAD Design Layout plan in AutoCAD DWG File
Description
This DWG CAD file presents a detailed boys hostel project design in AutoCAD. Ideal for architects, interior planners, and civil engineers, it helps with building layout, room arrangement, common areas, and professional hostel planning. Accurate dimensions and structured design ensure precise project execution.
Uploaded by:
SHIVLING
PAWAR

