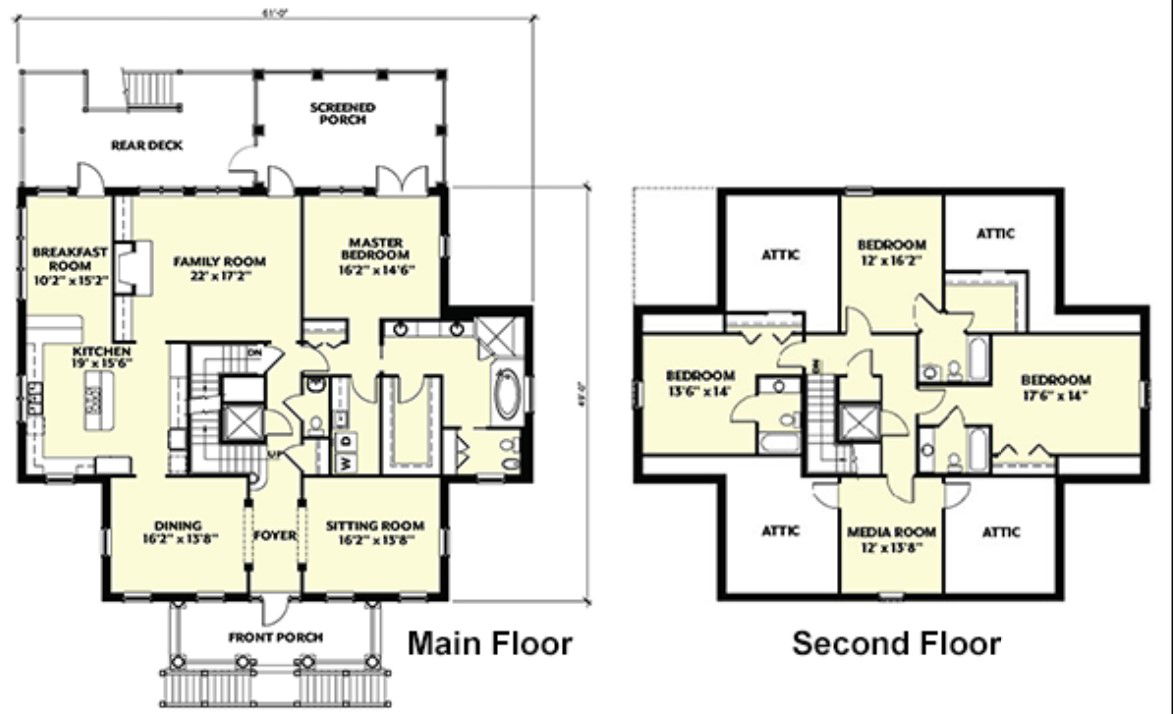Small House Layout Plan Design for Auto CAD file
Description
Small House Layout Plan Design for Auto CAD file this main Floor plan and second floor plan in include for Breakfast room,Family room, Dining room, 4 bedroom with 1 Master bedroom,download in Auto CAD file

Uploaded by:
lavanya
bandi
