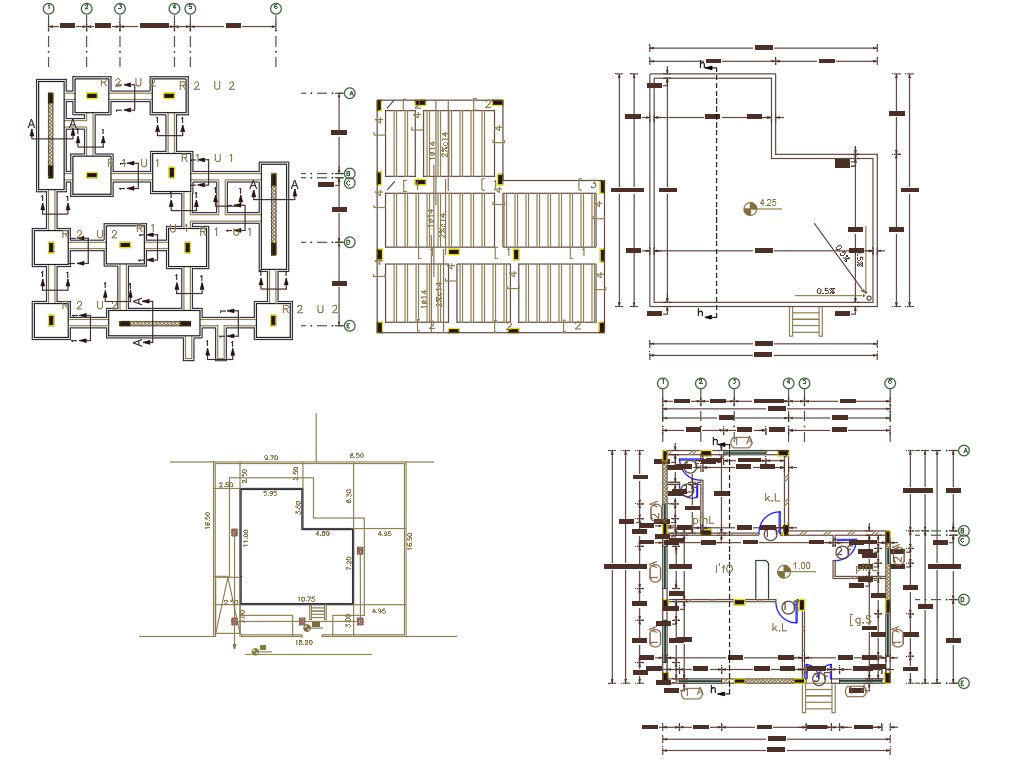32' X 36' Plot Site For 2 BHK House Plan DWG File
Description
1150 sq ft plot size for single storey house plan design that shows 2 bedrooms, kitchen and drawing room with dining area. download 32 by 36 house plan design with column footing plan and slab bar structure design DWG file.
Uploaded by:
