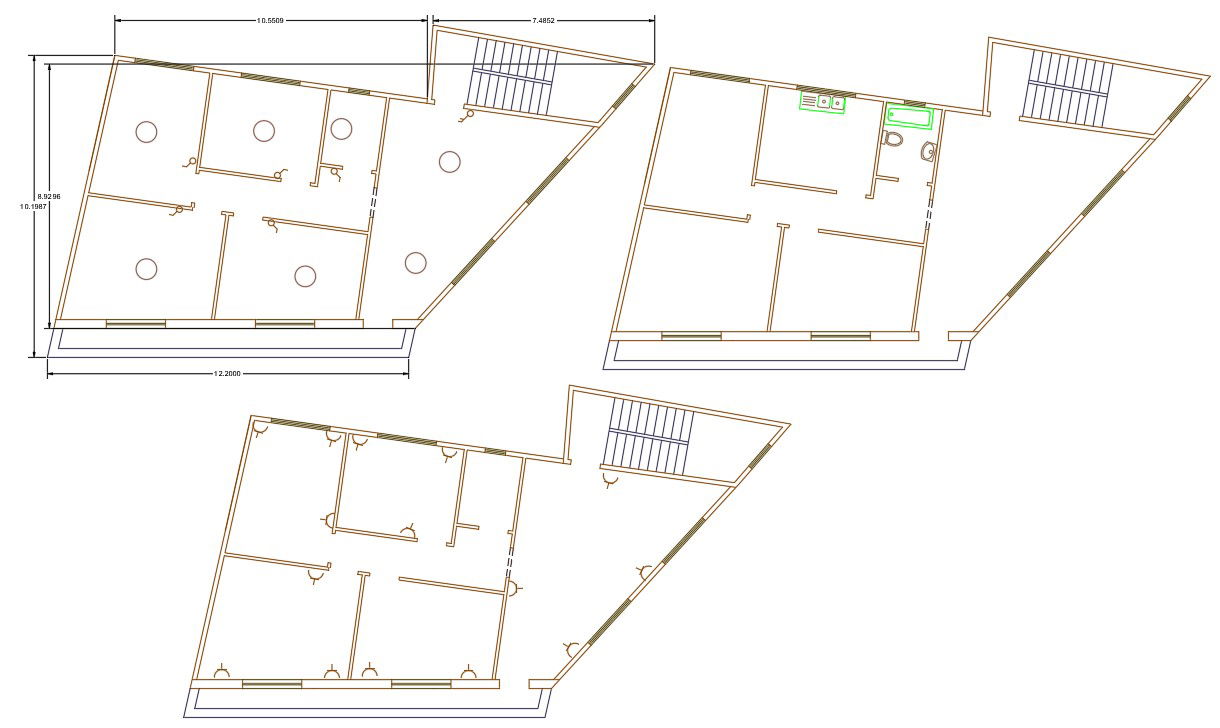3 BHK House Electrical Layout Plan CAD Drawing
Description
2d CAD drawing of house electrical layout plan design that shows ceiling light and switchboard point with floor plan design. download house electrical layout with sanitary ware detail DWG file.
Uploaded by:
