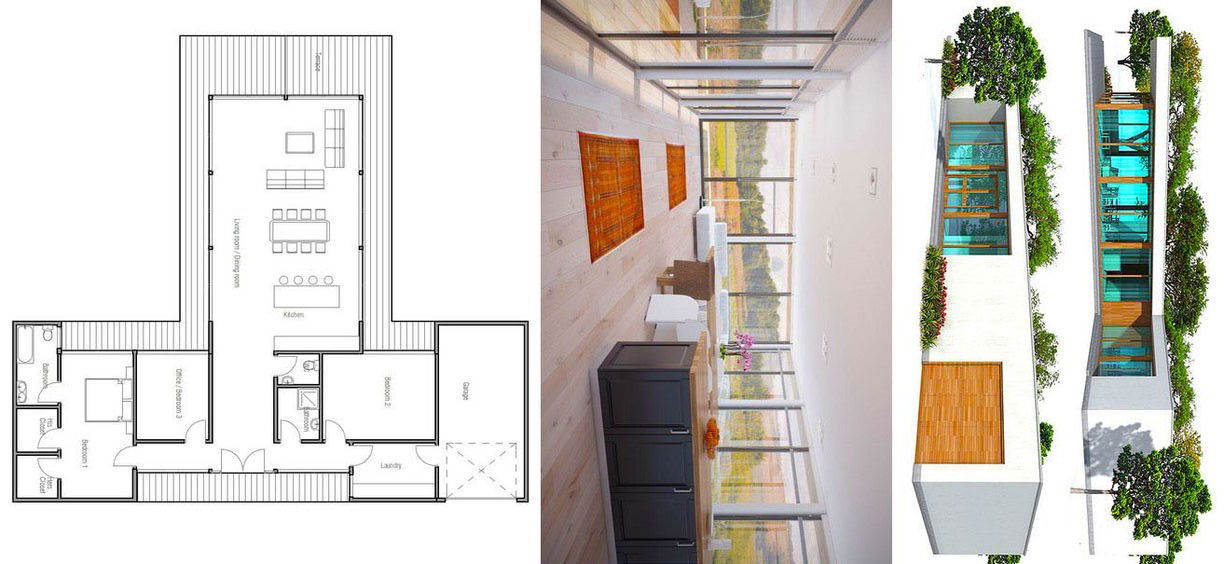Simple Single Floor House Plan DWG with Living Dining Kitchen Details
Description
This simple single-floor house plan DWG file includes detailed layouts for the living room, kitchen & dining area, bedroom with attached bathroom, with full elevation and layout plan. Ideal for residential design, this design offers clean, practical arrangements for everyday living. Architects, home planners, and students can use this single-floor house plan as a reference for efficient space usage and design clarity. The drawing is precise, with clear zoning of functional areas.
File Type:
DWG
File Size:
17 KB
Category::
Projects
Sub Category::
Architecture House Projects Drawings
type:
Gold

Uploaded by:
Jafania
Waxy
