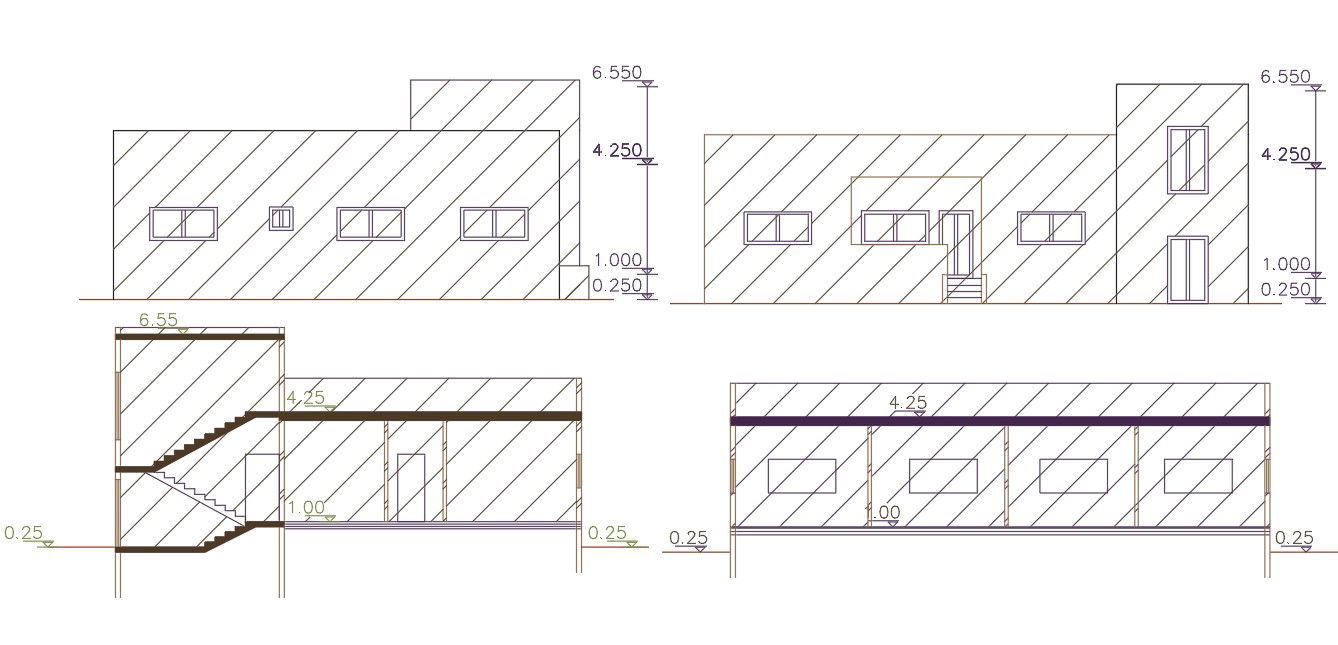42 By 50 Feet House Building Design DWG File
Description
this is 4 BHK house building sectional elevation design that shows single storey floor level detail. Download 50 feet width and 42 feet depth of single storey house building design with dimension detail CAD file.
Uploaded by:

