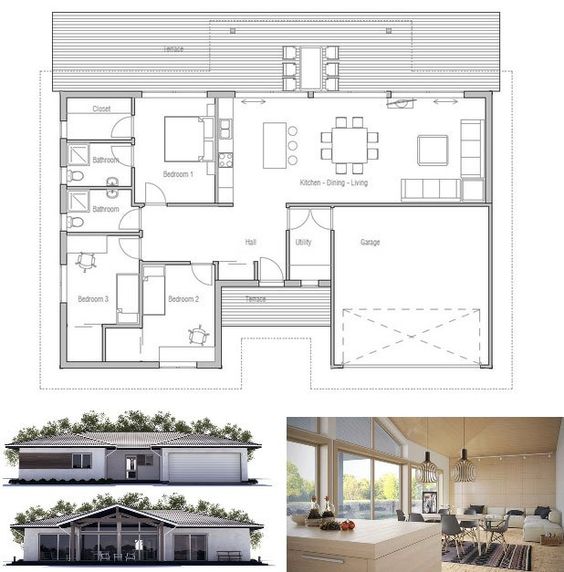Modern Bungalow Design Layout with Comfortable Living Spaces
Description
This bungalow design plan presents a functional residential layout with spacious living areas, bedrooms, a kitchen, and a balcony. The interior arrangement emphasizes comfort and practical flow, while the modern bungalow layout ensures efficient use of space. Ideal for homeowners and architects seeking a well-organized and aesthetically appealing home design. This plan provides clear measurements and detailed structural information for construction.
File Type:
DWG
File Size:
19 KB
Category::
Projects
Sub Category::
Architecture House Projects Drawings
type:
Gold

Uploaded by:
john
kelly
