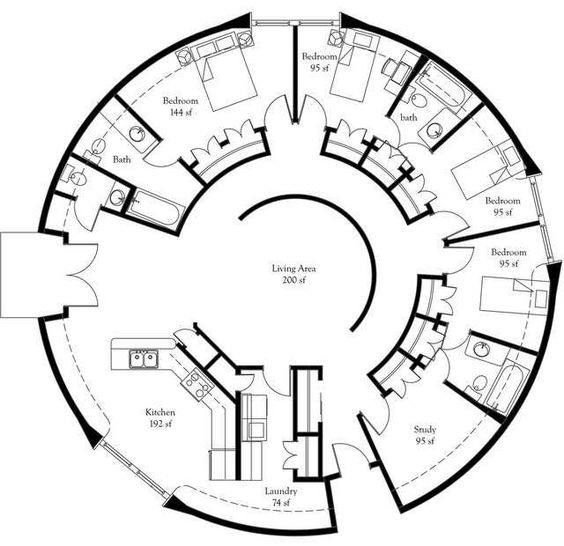Circular Bungalow DWG Layout Design with Living Room and Spaces
Description
This circular bungalow layout design presents an innovative approach to residential architecture, featuring a centrally located living room that seamlessly connects to adjacent spaces, including a kitchen, bedroom, study room, and bathroom. The design emphasizes efficient use of space while maintaining a harmonious flow between rooms. Ideal for architects and homeowners seeking a distinctive and functional living space, this layout offers a modern solution to traditional bungalow designs.
File Type:
DWG
File Size:
18 KB
Category::
Projects
Sub Category::
Architecture House Projects Drawings
type:
Gold

Uploaded by:
john
kelly
