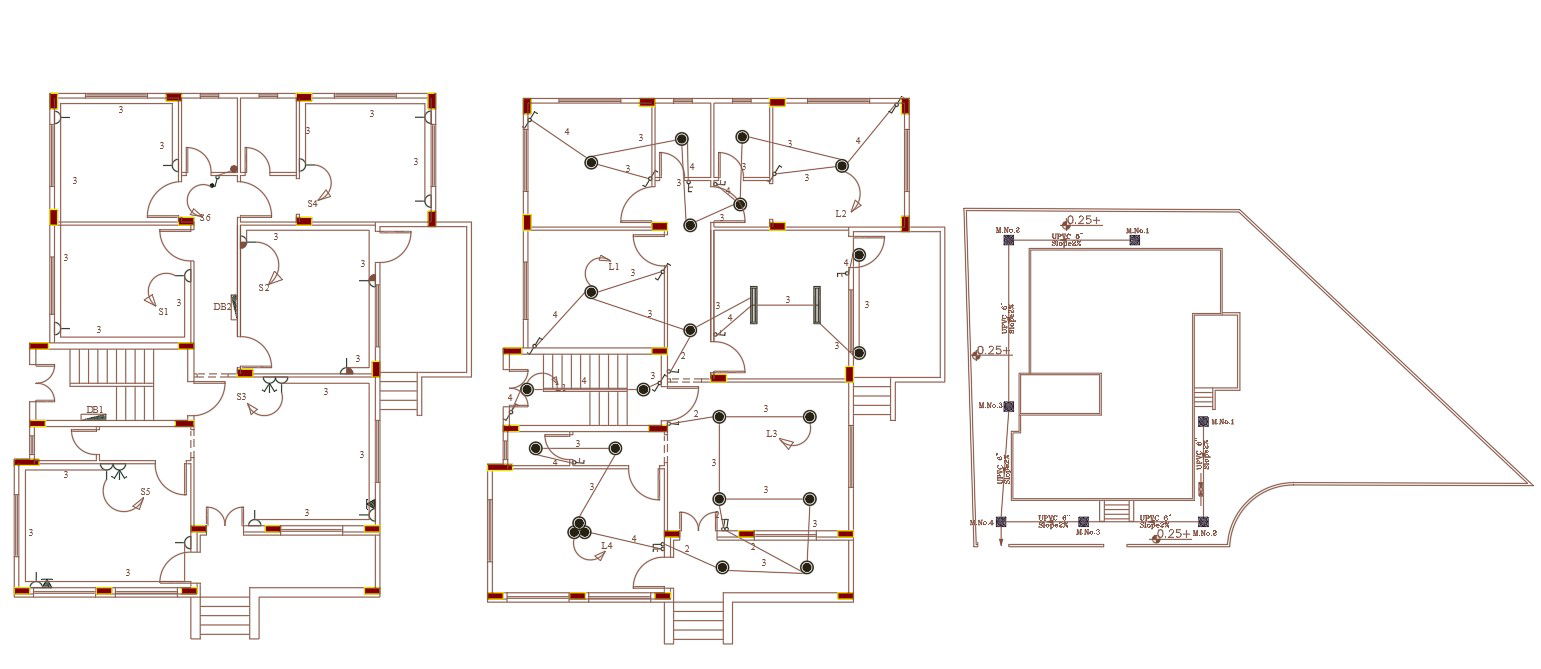3 BHK House Electrical Plan Design DWG File
Description
2d CAD drawing of 3 BHK house ground floor electrical layout plan design that shows wiring plan, ceiling light point and switchboard installation marking detail. download 42' by 52 feet house with master plan design DWG file.
Uploaded by:

