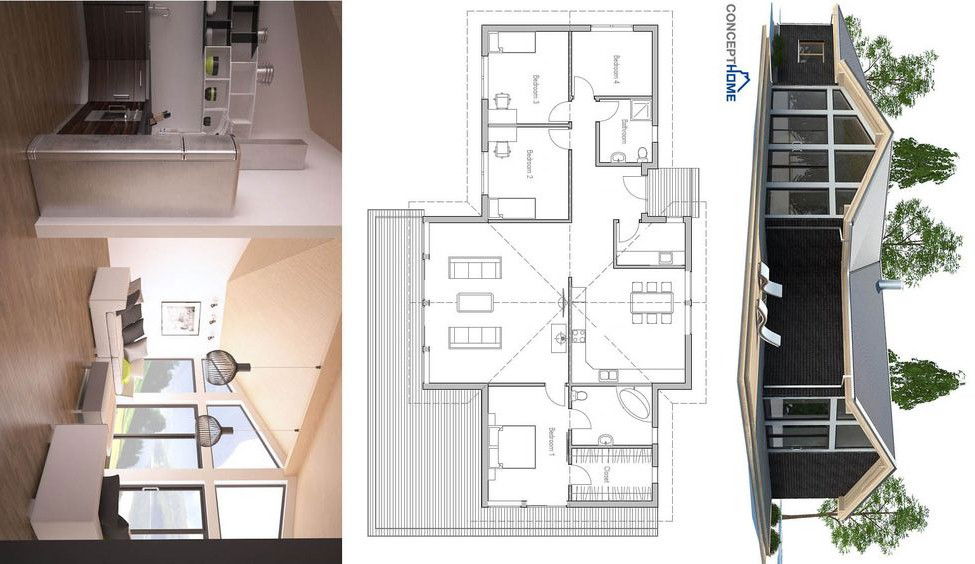Habitat House Detail with Living Layout and Smart Design File
Description
This sustainable habitat house detail provides a modern living plan that blends eco-conscious architecture with practical layouts. Spacious rooms, open living spaces, and efficient kitchen and bedrooms are designed to maximize comfort while promoting sustainability. The plan focuses on energy efficiency, green concepts, and contemporary design for residential construction.
File Type:
DWG
File Size:
12 KB
Category::
Projects
Sub Category::
Architecture House Projects Drawings
type:
Gold

Uploaded by:
Jafania
Waxy
