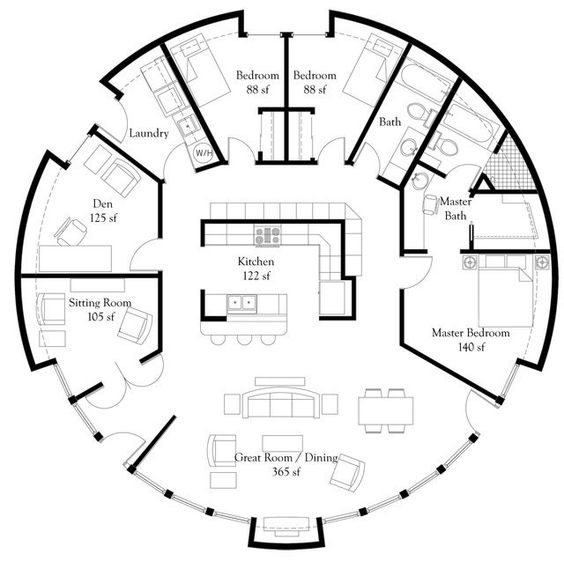Bungalows Layout Plan with Spacious Rooms and Modern House Design
Description
This bungalow layout showcases a thoughtfully designed floor plan with spacious rooms, living spaces, and a modern architectural style. The house plan emphasizes comfort and functionality with clearly defined areas, including bedrooms, a kitchen, and a family space. Designed with practical layouts, it reflects a balance between aesthetics and convenience, making it ideal for residential housing projects. This modern bungalow layout provides inspiration for creating functional and stylish homes.
File Type:
DWG
File Size:
12 KB
Category::
Projects
Sub Category::
Architecture House Projects Drawings
type:
Gold

Uploaded by:
Jafania
Waxy
