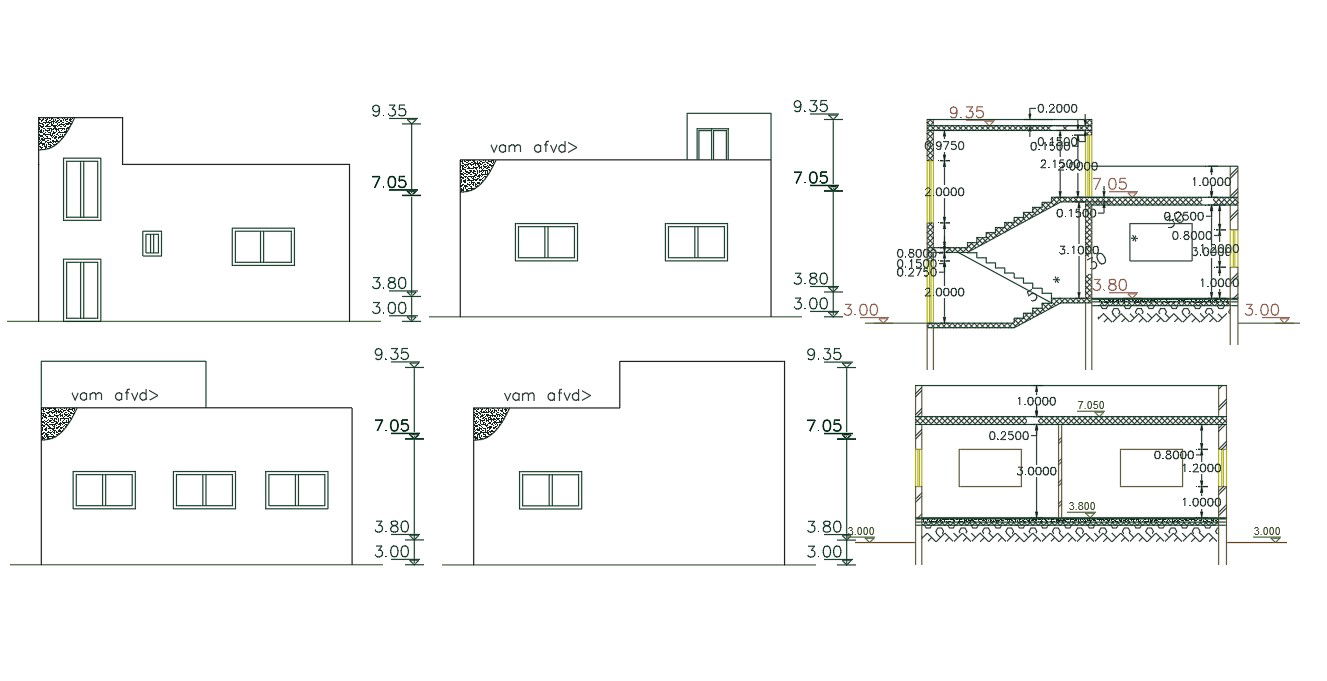1000 Sq Ft House Building Design DWG File
Description
2d CAD drawing of architecture house building section and elevation design that shows RCC staircase and slab with dimension detail. download DWG file of 2 BHK house building CAD drawing.
Uploaded by:
