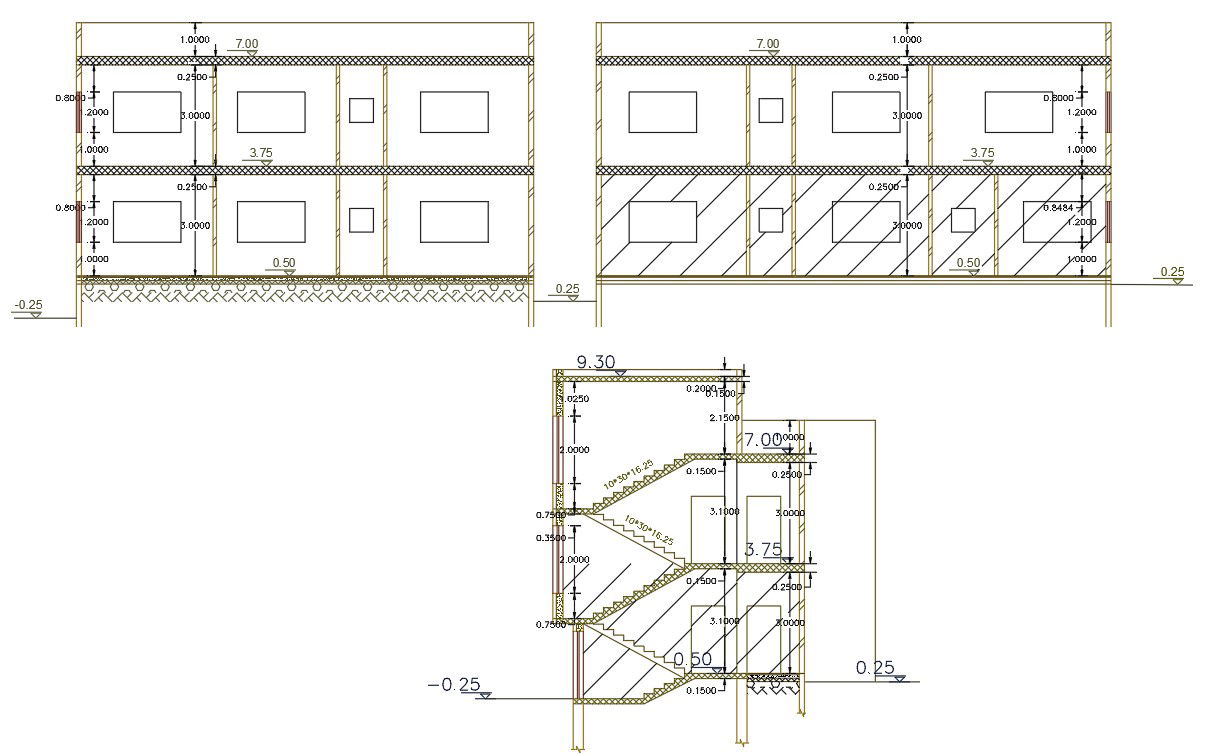2 Storey Apartment Building Section Drawing
Description
2D CAD drawing of 3 BHK apartment house building section drawing that shows 2 storey floor level and RCC staircase with dimension detail. download House building design section drawing CAD file.
Uploaded by:

