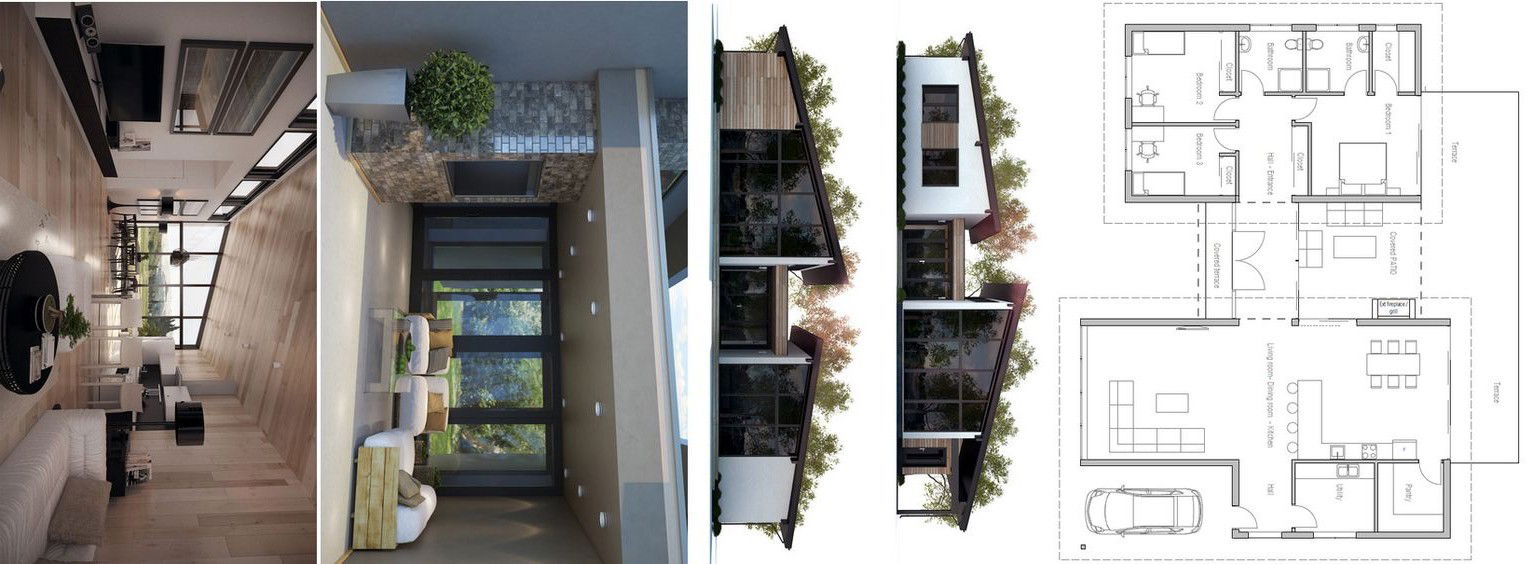House Project Plan with Layout and Functional Floor Design File
Description
This house project plan offers a modern and practical design, featuring a spacious floor layout that balances comfort with functionality. The design includes well-placed living areas, organized bedrooms, a functional kitchen, and thoughtfully arranged bathrooms. Perfect for families or individuals, this house project emphasizes modern aesthetics while maintaining efficient use of space. Natural ventilation and simple design elements ensure the home feels both stylish and affordable for everyday living.
File Type:
DWG
File Size:
17 KB
Category::
Projects
Sub Category::
Architecture House Projects Drawings
type:
Gold

Uploaded by:
Harriet
Burrows
