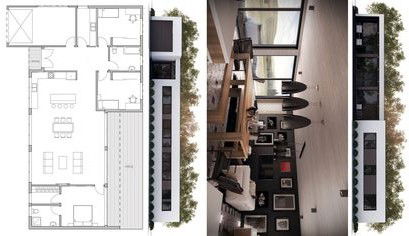1 BHK House Plan with Smart Layout and Functional Living Space
Description
This 1 BHK house plan is crafted to provide a compact yet comfortable living space. The layout is designed to optimize every square foot, offering a well-planned bedroom, functional kitchen, spacious living area, and practical bathroom arrangement. Ideal for small families or individuals, this design combines simplicity with efficiency. The floor plan ensures natural ventilation, balanced proportions, and modern elements to make your home more livable while maintaining affordability and style.
File Type:
DWG
File Size:
19 KB
Category::
Projects
Sub Category::
Architecture House Projects Drawings
type:
Gold

Uploaded by:
john
kelly
