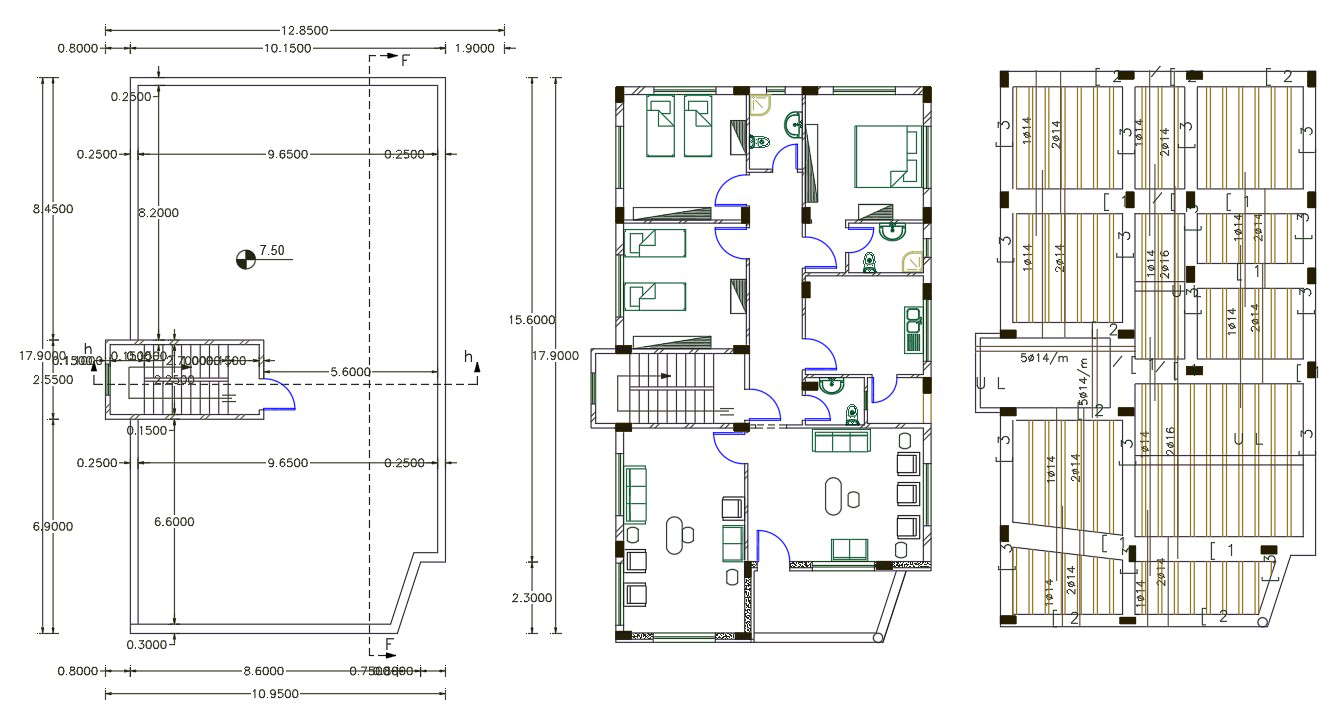
AutoCAD drawing of 40 by 55 feet plot size for house furniture layout plan includes 3 bedrooms, kitchen, drawing and living area. The Bedroom in the plan has an attached 2 toilet and one of the common toilets is attached to the living area for guest. download 2200 square feet house furniture layout plan and slab bar structure design DWG file.