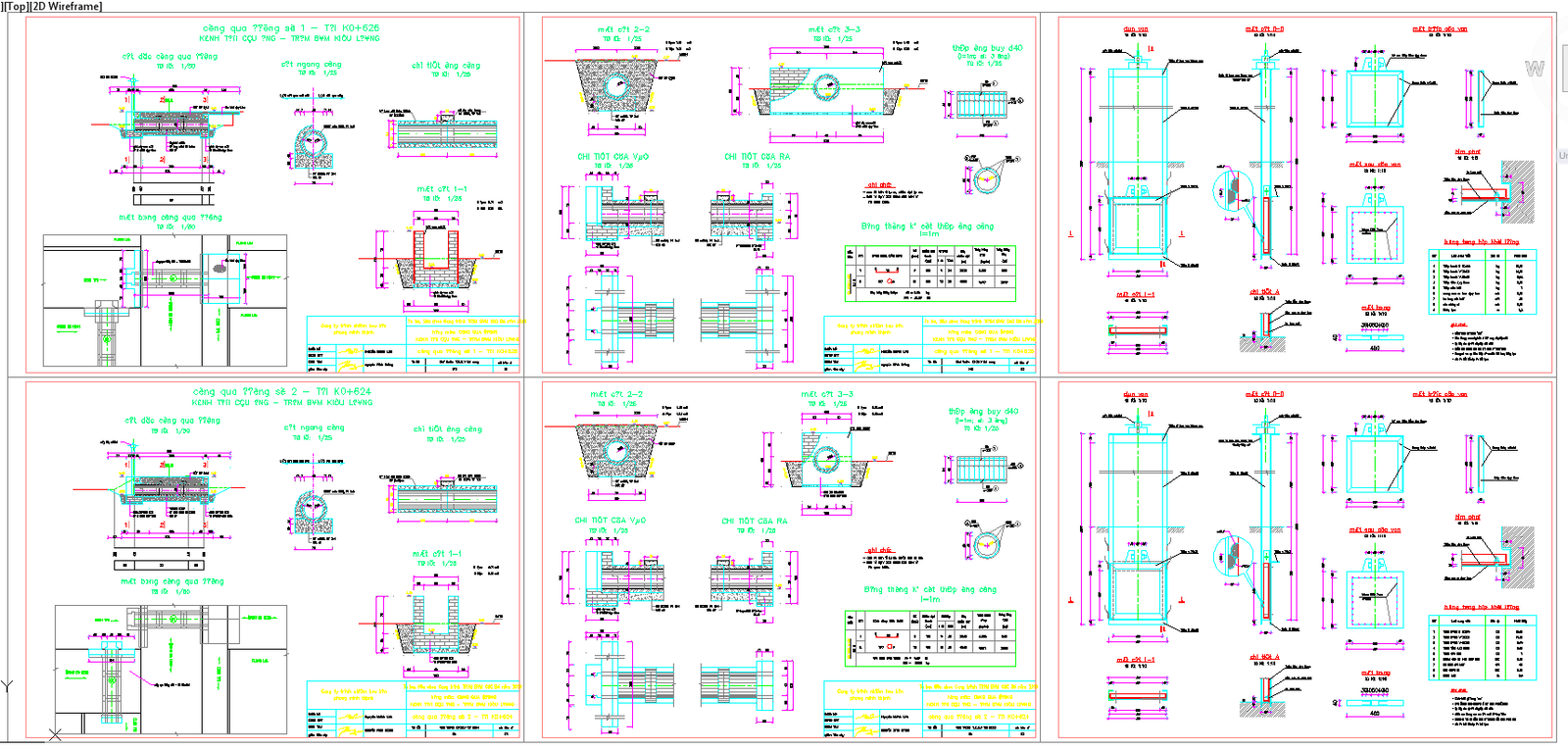Structure Section Detail
Description
Structure Detail in section detail & lay-out design, Concrete detail & slab & beam design etc.
File Type:
DWG
File Size:
508 KB
Category::
Structure
Sub Category::
Section Plan CAD Blocks & DWG Drawing Models
type:
Gold

Uploaded by:
Jafania
Waxy

