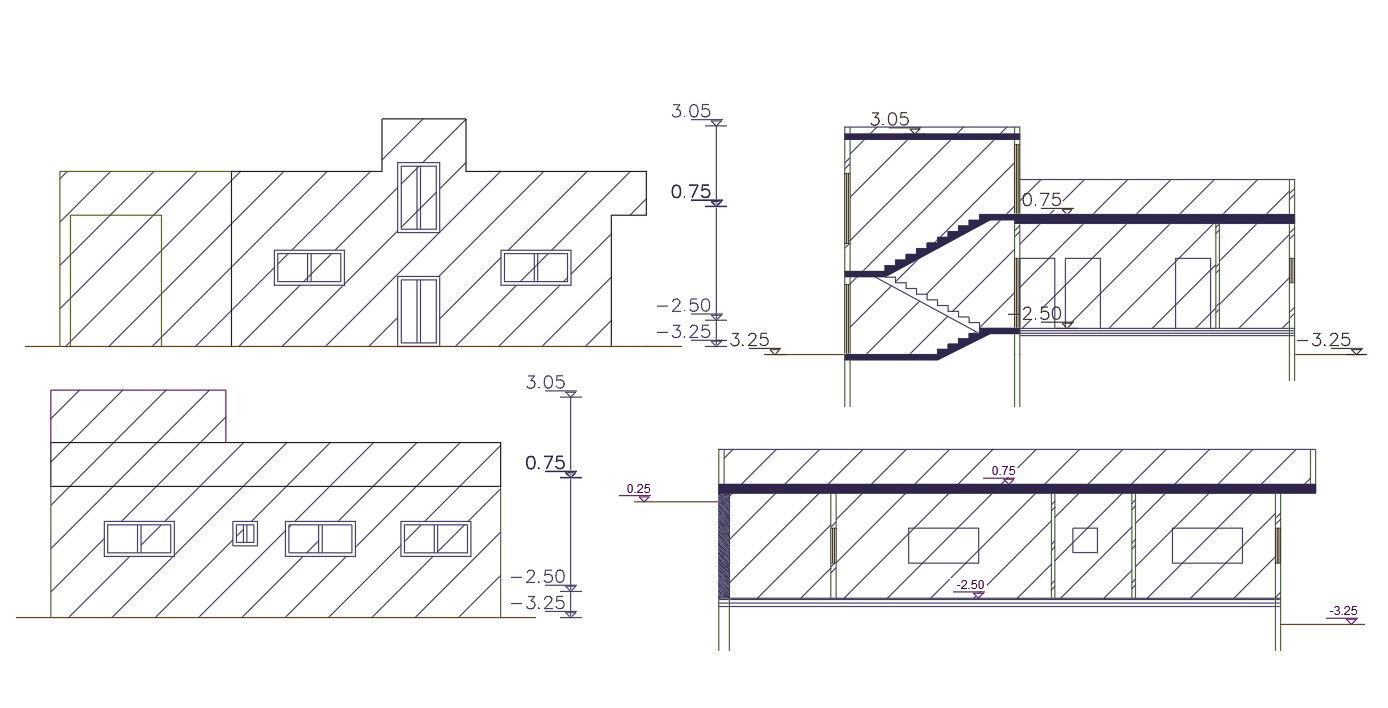245 Square Yard House Building Design CAD Drawing
Description
40 by 55 feet plot size of architecture 3 bedrooms hi=ouse building sectional elevation design with dimension detail and some AutoCAD hatching design for improving the CAD presentation. 2200 sq ft house building design DWG file.
Uploaded by:
