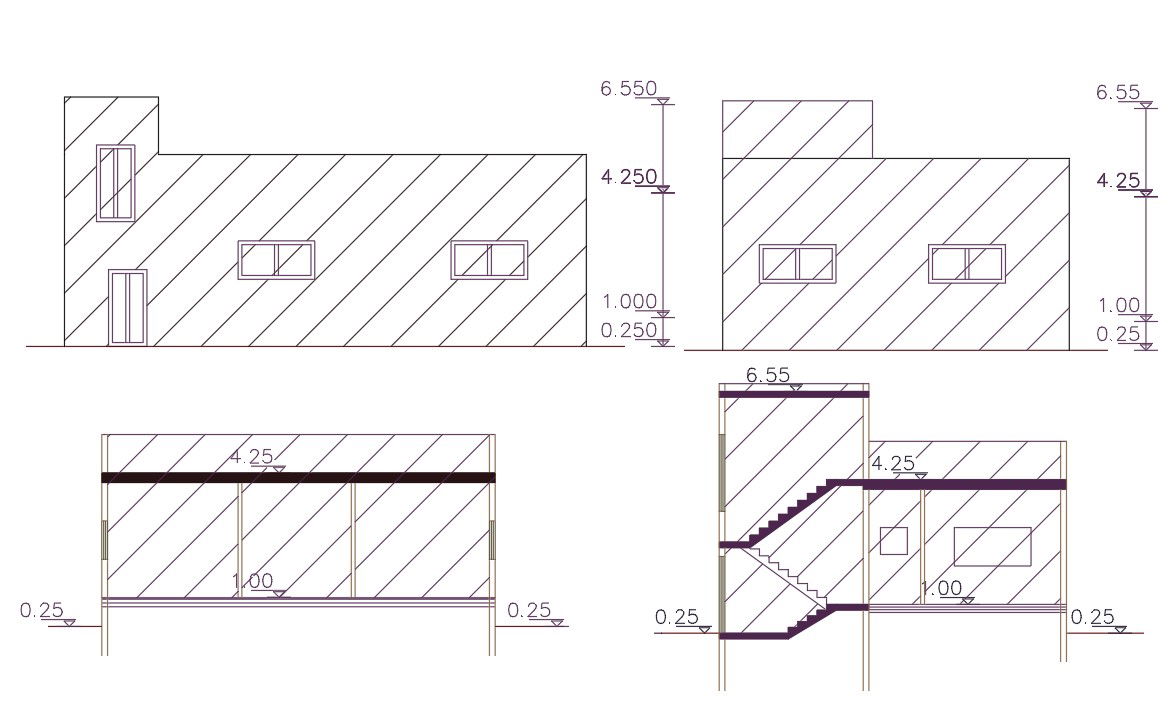1260 Sq Ft House Building Design DWG File
Description
42 feet width and 30 feet depth of architecture AutoCAD house building front and side view sectional elevation design. download 135 square feet house single storey building design DWG file.
Uploaded by:

