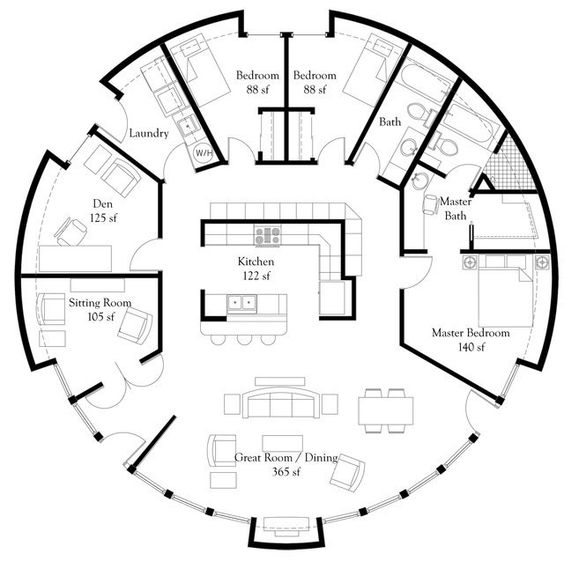House lay-out Design
Description
house lay-out detail in living room, centre kitchen, master bed room with master bathroom, sitting room, laundry etc detail in house.
File Type:
DWG
File Size:
12 KB
Category::
Projects
Sub Category::
Architecture House Projects Drawings
type:
Gold

Uploaded by:
Jafania
Waxy
