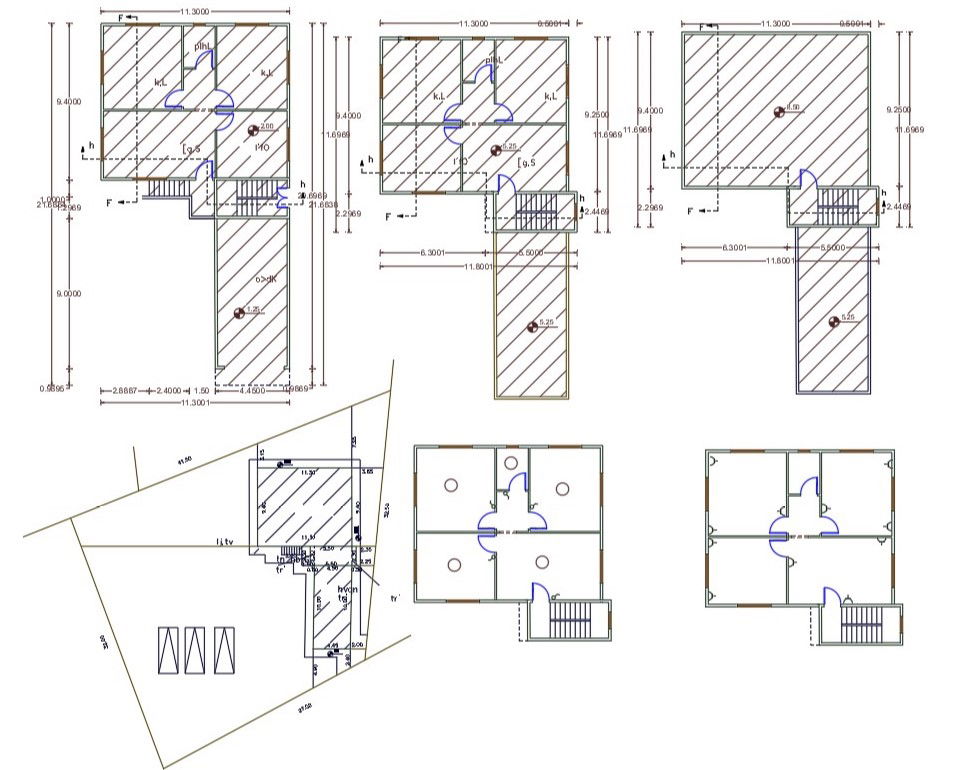2 BHK Apartment House Plan design DWG File
Description
2d CAD drawing of front side retail shop and backside 2 BHK house plan design. the electrical wiring plan and site plot plan with 3 car parking spaces with site plot land detail. download 2 BHK house plan with dimension detail DWG file.
Uploaded by:
