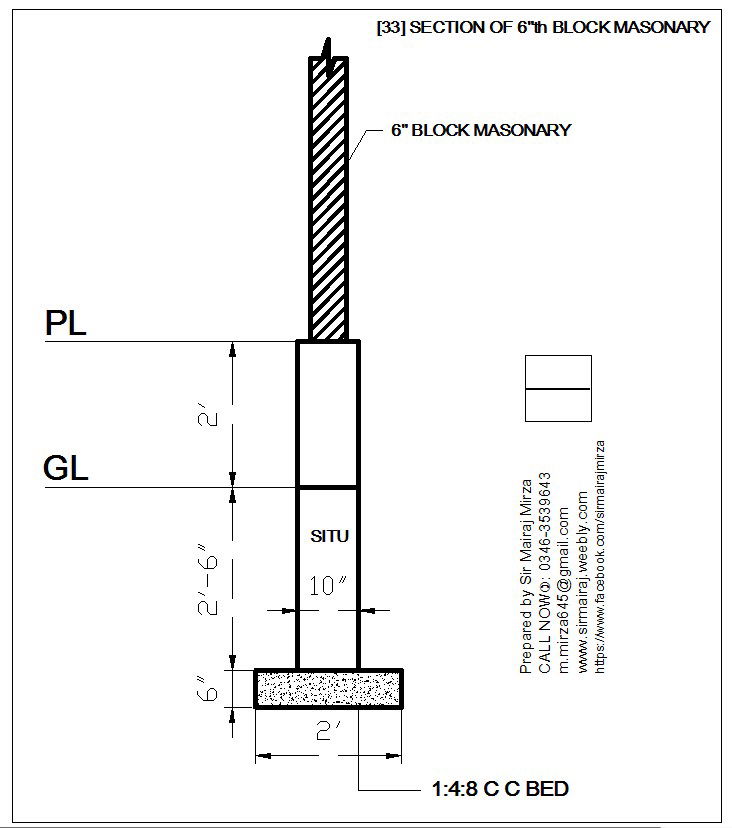Block Masonary
Description
This section detail in sand fill, concrete detail & brick work detail, with plinth level & ground level detail.
File Type:
DWG
File Size:
166 KB
Category::
Structure
Sub Category::
Section Plan CAD Blocks & DWG Drawing Models
type:
Gold

Uploaded by:
Jafania
Waxy
