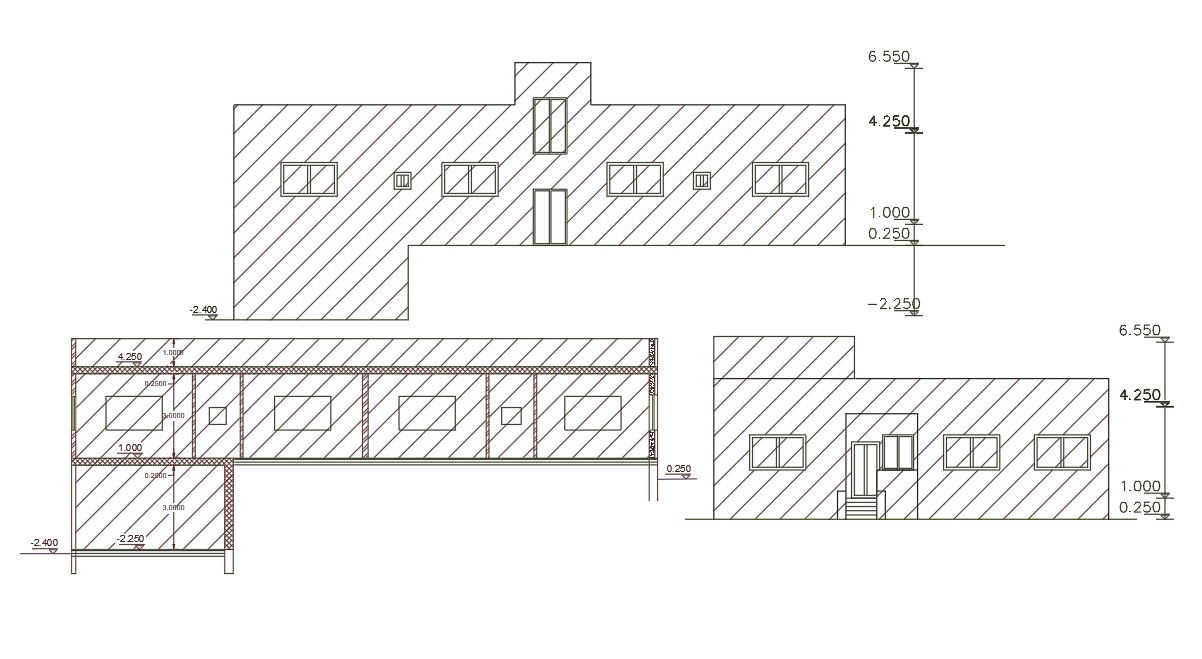340 Square Yard House Building Design DWG File
Description
2d CAD drawing of architecture joint house building sectional elevation design that shows single storey floor level with dimension detail. download 45 by 68 feet house building design DWG file.
Uploaded by:

