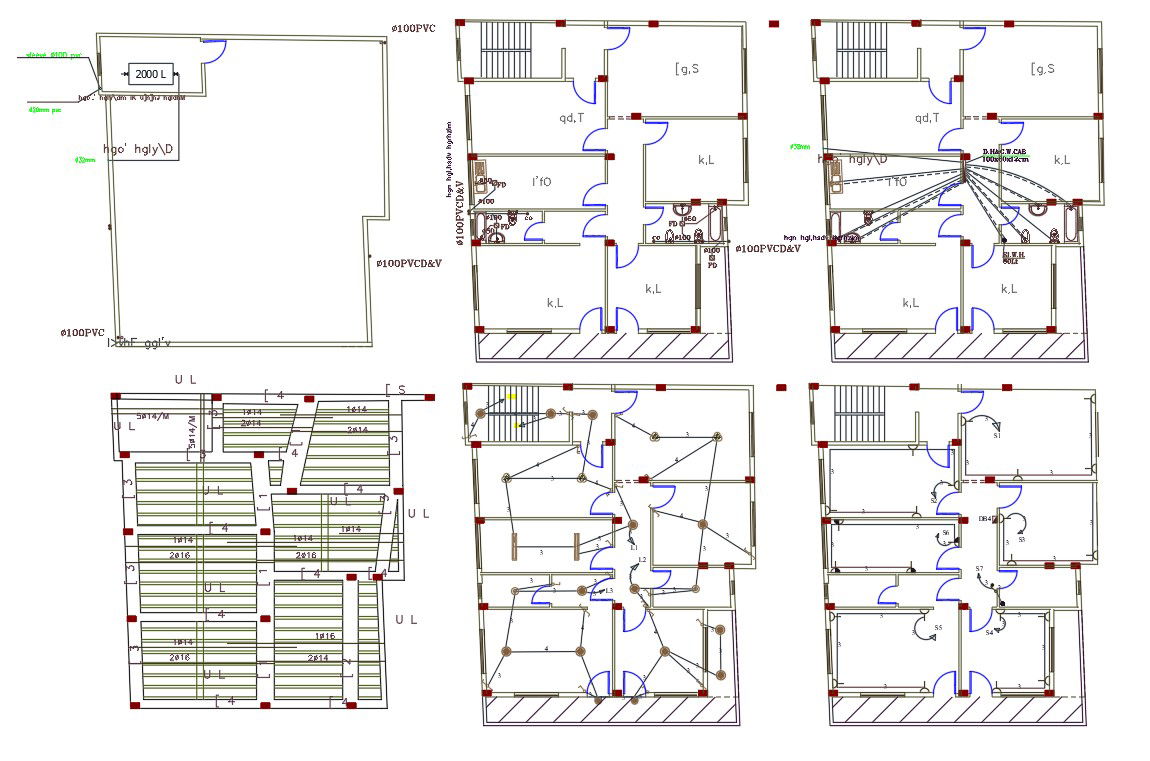210 Sq Yards House Electrical And Plumbing Plan DWG File
Description
2D CAD drawing of 3 BHK house floor plan electrical wiring plan and plumbing pipeline layout plan design for help to the guidance of proper installation. 42 X 45 house plan design DWG file and get more detail of column with slab bar structure design.

Uploaded by:
Eiz
Luna
