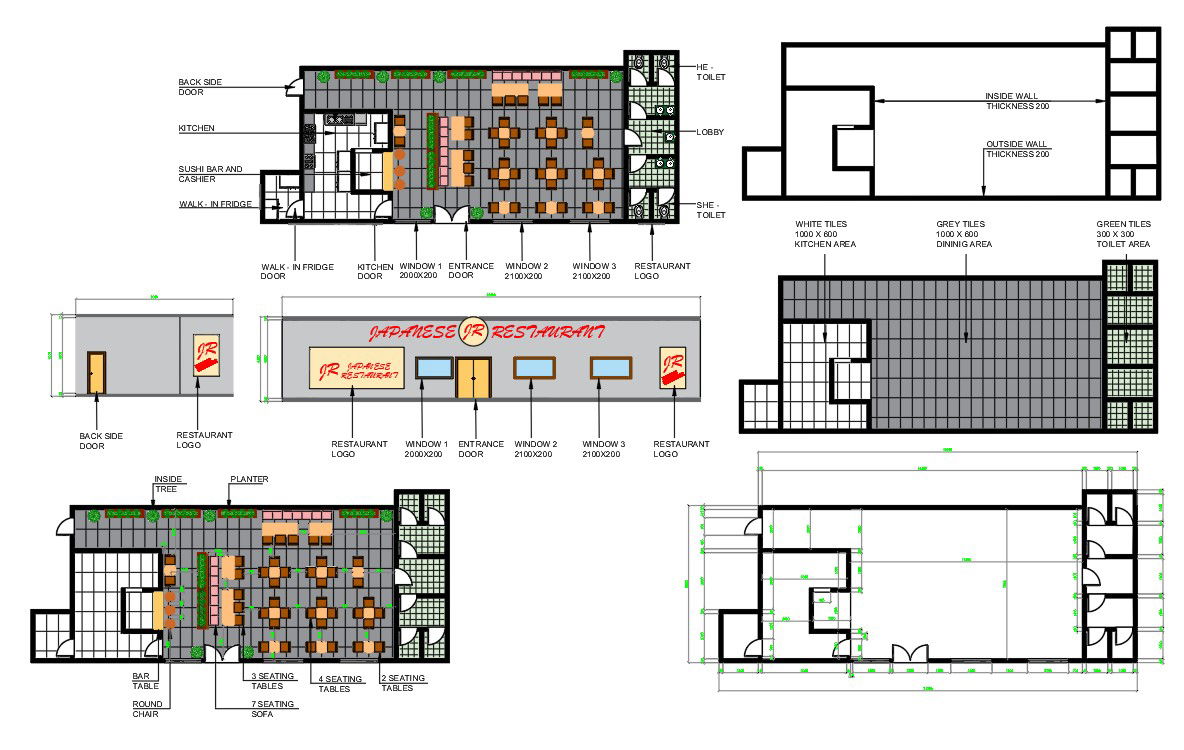Japanese Restaurant Architectural Layout in AutoCAD Format File
Description
jr japanese restaurant architectural for AutoCAD file this shows furniture layout plan, elevation,table and chair,kitchen,tiles plan,toilet,lobby,door and window, warking Area, whole architectural plan with dimension
File Type:
Autocad
File Size:
1.4 MB
Category::
Architecture
Sub Category::
3D Hotels & Restaurant
type:
Gold

Uploaded by:
Syed Adil
Ahmed
