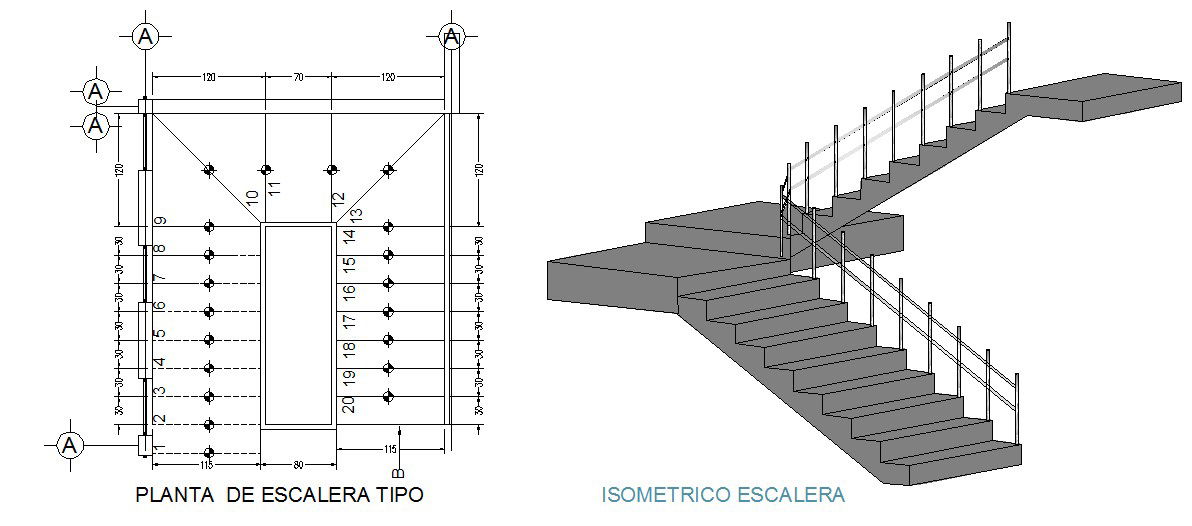Stair detail
Description
this stair detail of plan lay-out & isometric view detail. & all dimension include the file.
File Type:
DWG
File Size:
119 KB
Category::
Mechanical and Machinery
Sub Category::
Elevator Details
type:
Free

Uploaded by:
Jafania
Waxy
