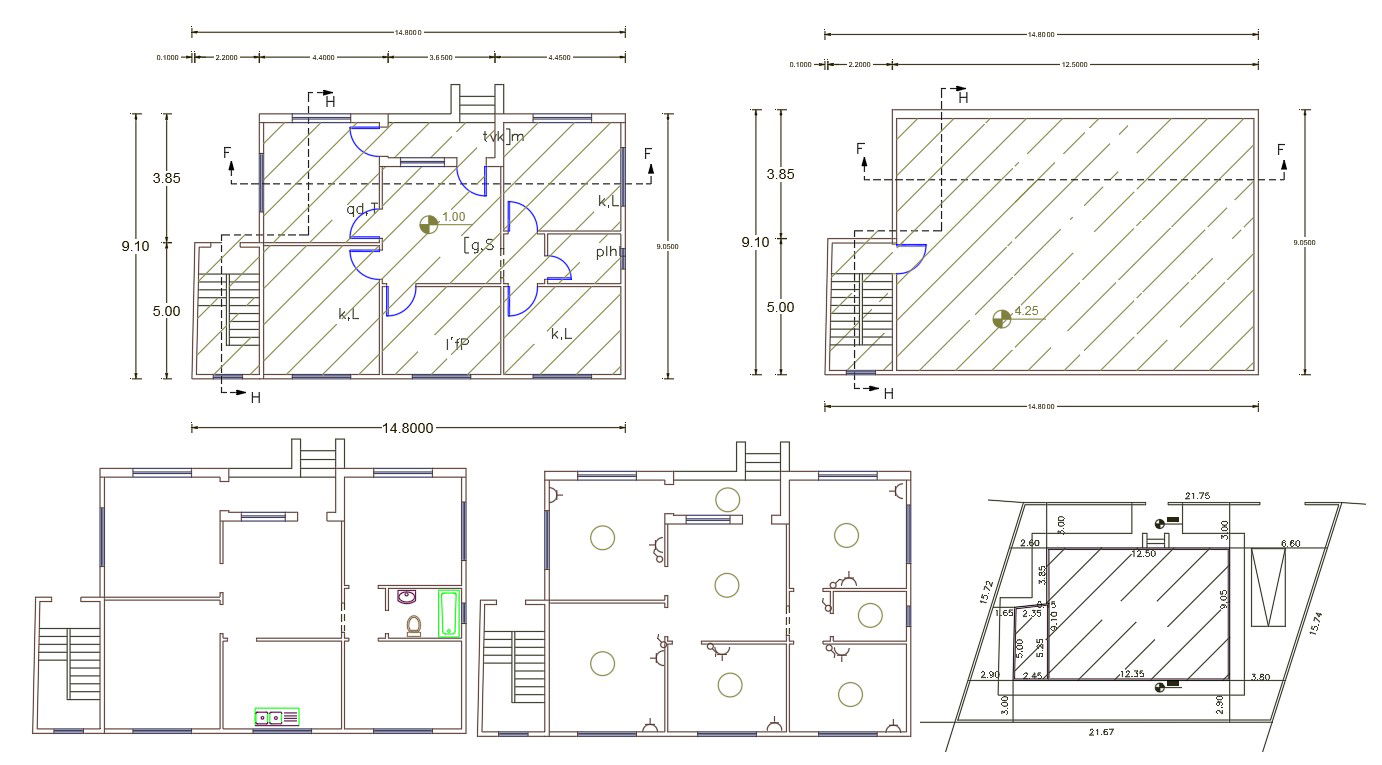30' X 48' House Plan AutoCAD File (160 Square Yards)
Description
30 by 48 feet plot size for house ground floor plan and terrace plan design with dimension detail and master plan design with land survey detail. also has 3 BHK house electrical layout plan and sanitary ware detail. The ground floor has a parking space to accommodate 1 big car and garden with compound wall design. download 160 square yard house plan design DWG file.
Uploaded by:

