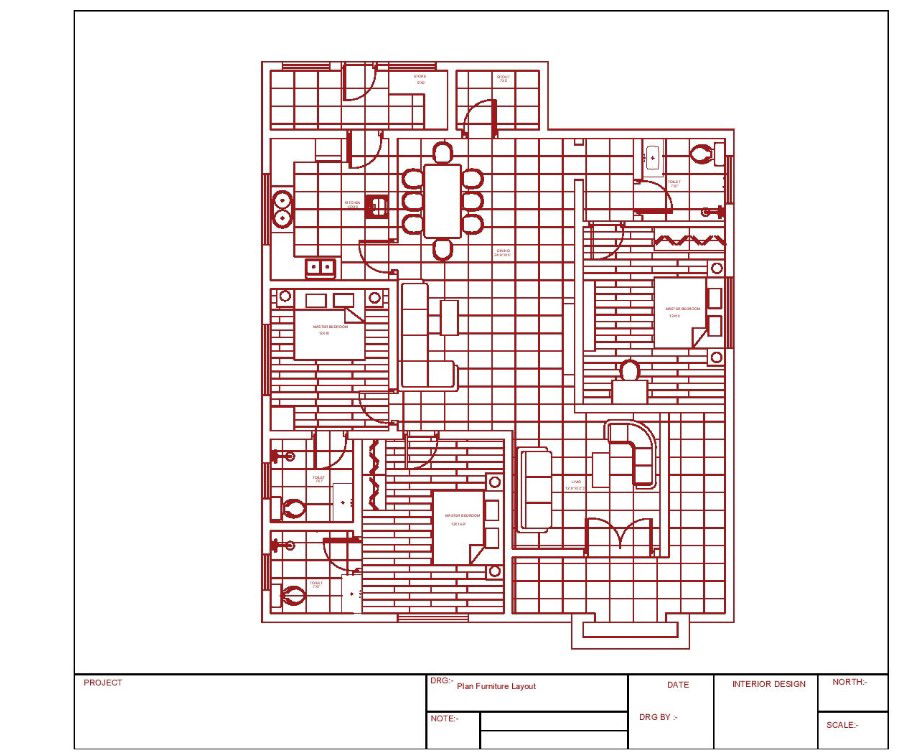furniture layout plan for Interior design
Description
furniture layout plan for Interior design. this shows 3 Bedroom attached bathroom and toilet 1 Living Room 1 Kitchen 1 Children Bedroom 4 TV unit 4 Air conditioning 1 paint House plan furniture layout
Uploaded by:
