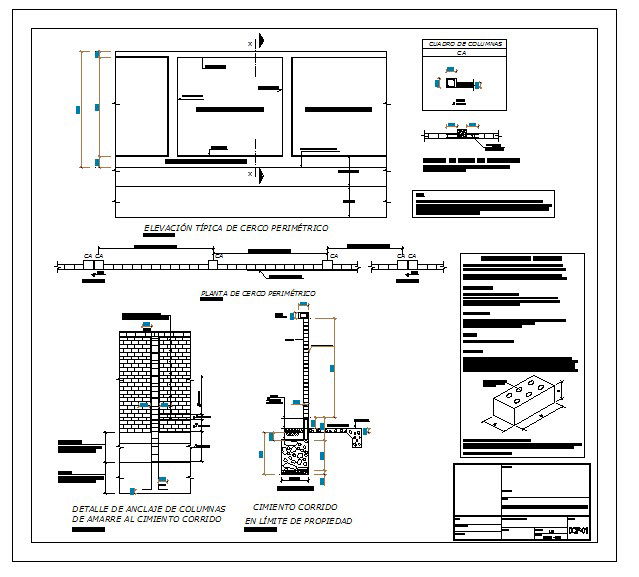Structure Detail
Description
This structure elevation & section detail & plan lay-out detail & structure detail in this file.
File Type:
DWG
File Size:
99 KB
Category::
Structure
Sub Category::
Section Plan CAD Blocks & DWG Drawing Models
type:
Gold

Uploaded by:
Jafania
Waxy

