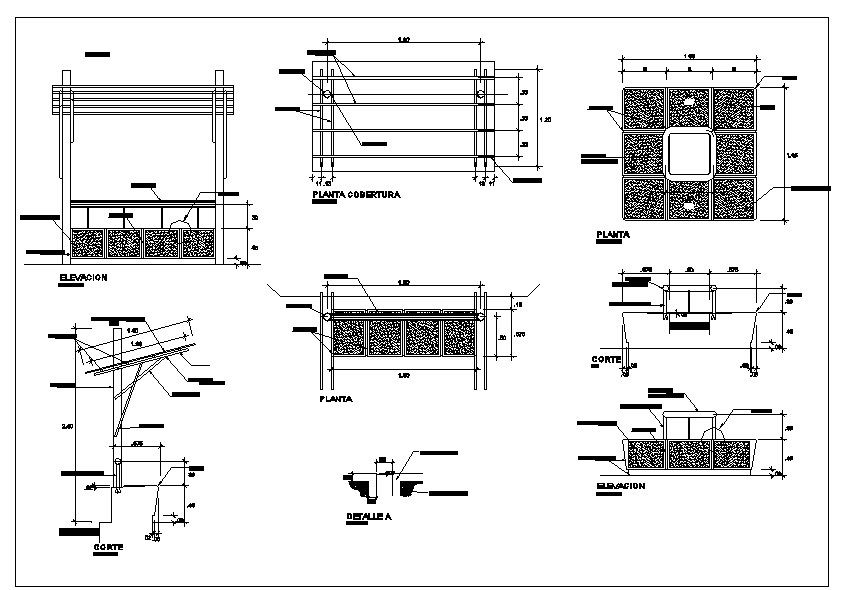Structure detail
Description
This Structure detail in concrete detail, section cutting detail & type of roof design, plan detail include the autocad file.
File Type:
DWG
File Size:
752 KB
Category::
Structure
Sub Category::
Section Plan CAD Blocks & DWG Drawing Models
type:
Gold

Uploaded by:
john
kelly
