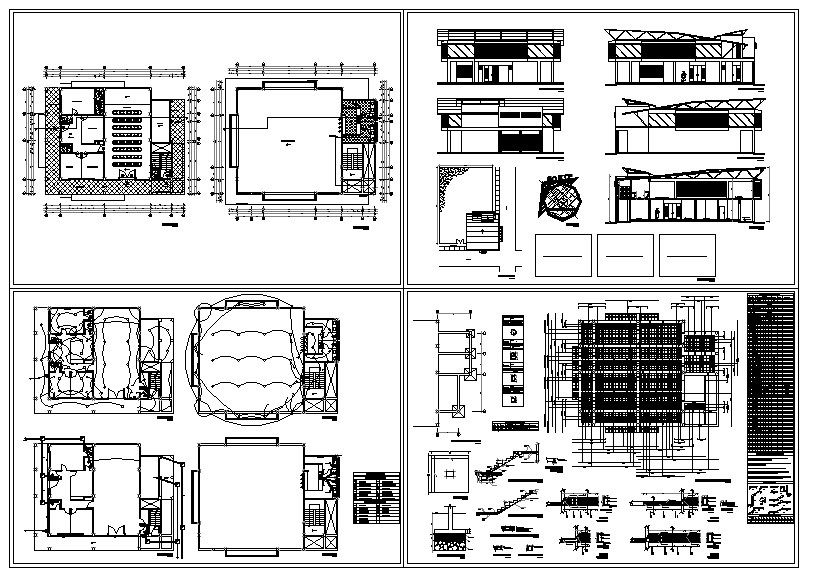Electric detail building
Description
This plan lay-out detail in electric diagram & section detail & elevation design include the file.
File Type:
DWG
File Size:
764 KB
Category::
Electrical
Sub Category::
Architecture Electrical Plans
type:
Gold

Uploaded by:
Harriet
Burrows
