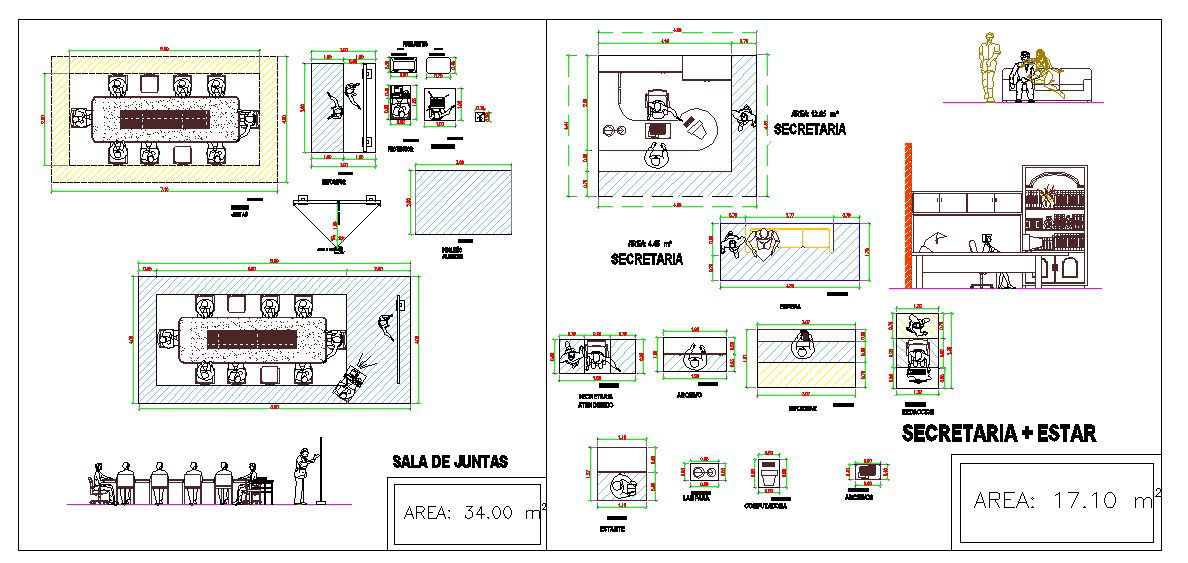Office detail
Description
This office detail in plan design, Furniture detail, different cabin, all part of section detail & Elevation design.
File Type:
DWG
File Size:
732 KB
Category::
Interior Design
Sub Category::
Corporate Office Interior
type:
Gold

Uploaded by:
Harriet
Burrows

