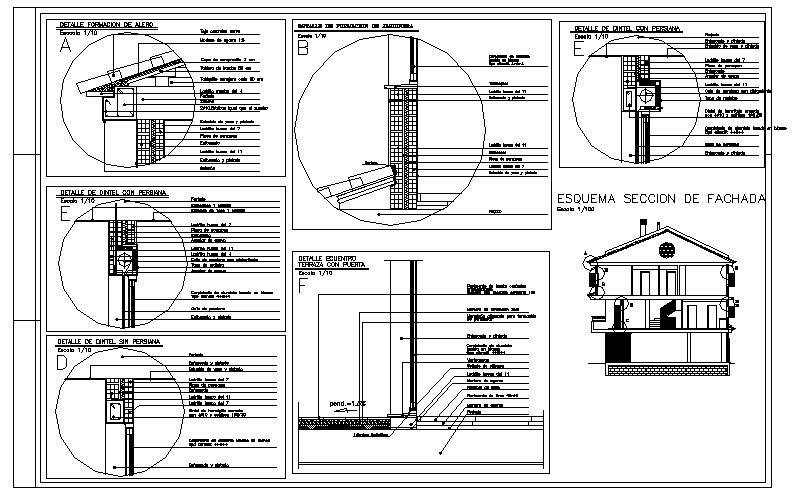House Section design
Description
House section cutting detail. Ceilings are classified according to their appearance or construction. House Section design.
File Type:
DWG
File Size:
354 KB
Category::
Structure
Sub Category::
Section Plan CAD Blocks & DWG Drawing Models
type:
Gold

Uploaded by:
john
kelly
